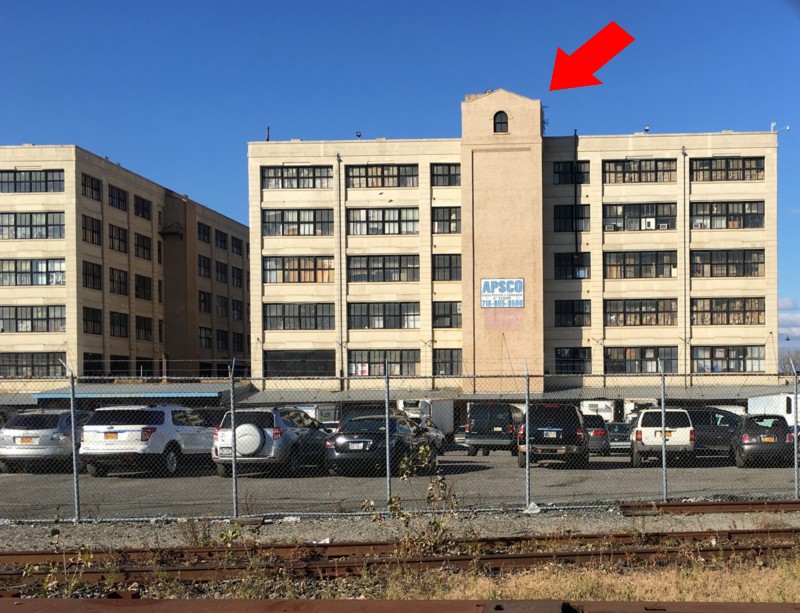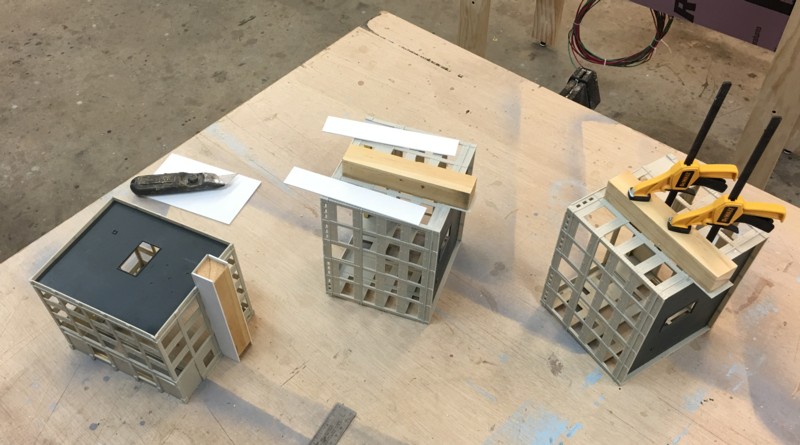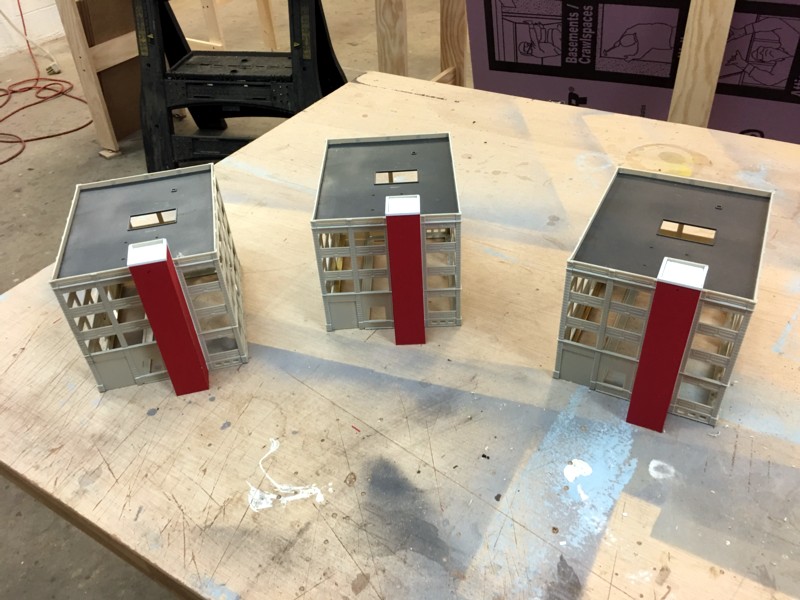





My buddy Tolga Erbora sent me this shot he took yesterday in Norfolk. I thought I’d post it here as it would make a great modeling subject. Things I picked up on:
You can download the original HERE
Thanks Tolga!
One of the signature features of the Brooklyn waterfront are the massive, often identical, warehouses lined up side by side. Many still stand today and have been upgraded for commercial space.
Walthers Hardwood Furniture kits are a plausible fit for the warehouses. I’ll do some light kitbashing, including adding elevator towers, to make them slightly less recognizable.
The brick shipping structure associated with American Can was just too uniform in color. It needed “something”. First up I painted the window sills concrete which makes a much bigger difference than you’d expect.
Second, I decided to add a logo band across the top. Making your own decals can be a dicey process at best although this time it worked out fine. I did the art in MS word. I started with a piece of Microscale white trim film and coated it with Dullcote to give the surface some bite for the ink to dig into. When that dried I taped it to a piece of typing paper and printed it out on my HP inkjet printer. The ink was noticeably wet coming out of the printer so I let it dry for four or five hours. I then loaded some straight Microscale Liquid Decal film in the airbrush cup and gave the sheet several fairly thick passes. When that dried I doubled down and added two more coats of Dullcote.
All of this coating of the film did the trick as the decals then worked fine without any degradation. I applied the band as per the instructions using Micro Set. After an hour or so I used a soft cloth to gently seat the decal into the brickwork. After everything dried, I coated it with Dullcote. To tone down the white lettering I gave it a wash with my India Ink and alcohol mix. The black portion of the band was still a bit dark so I very, very lightly dry brushed some light gray across it to highlight the brickwork.