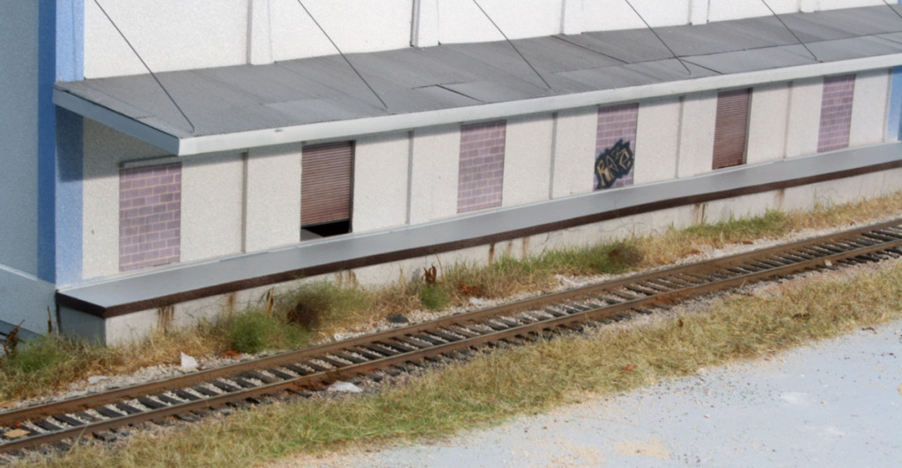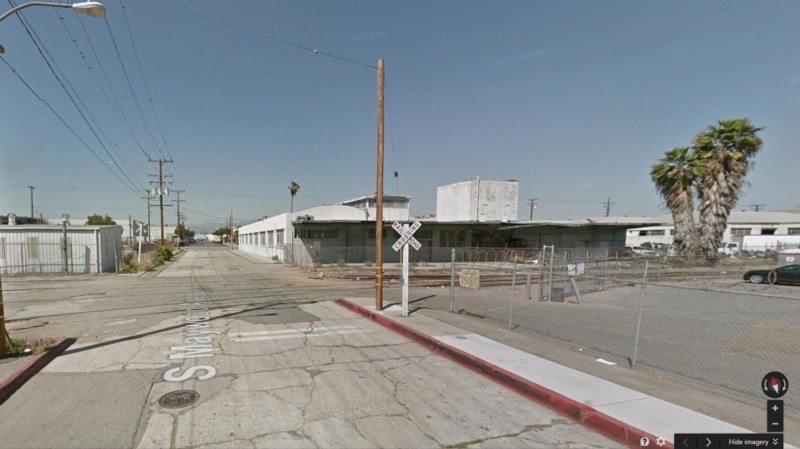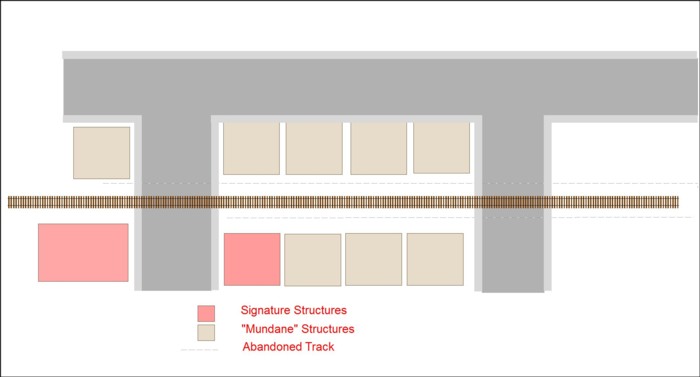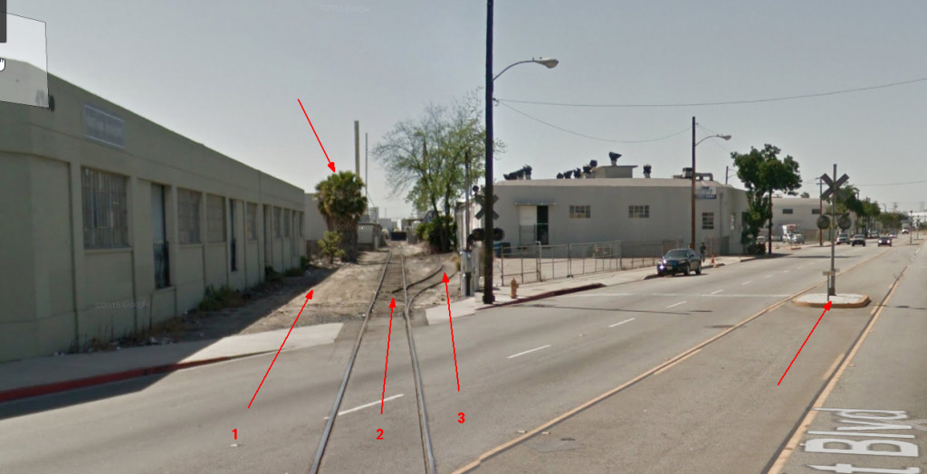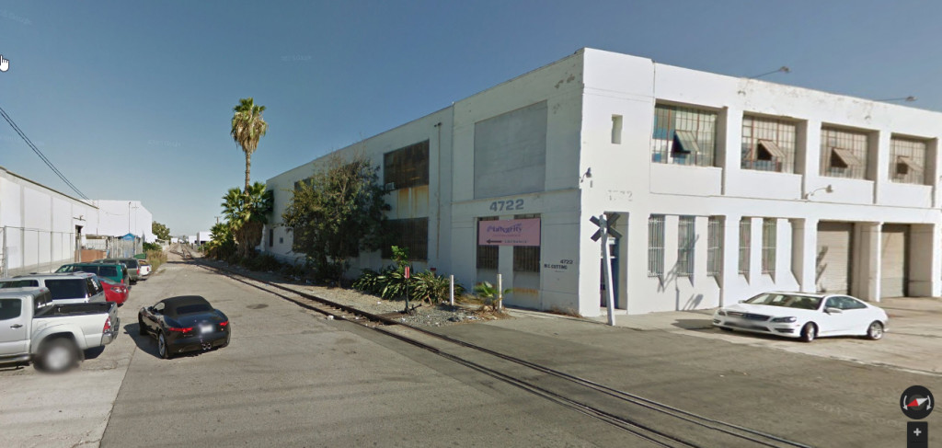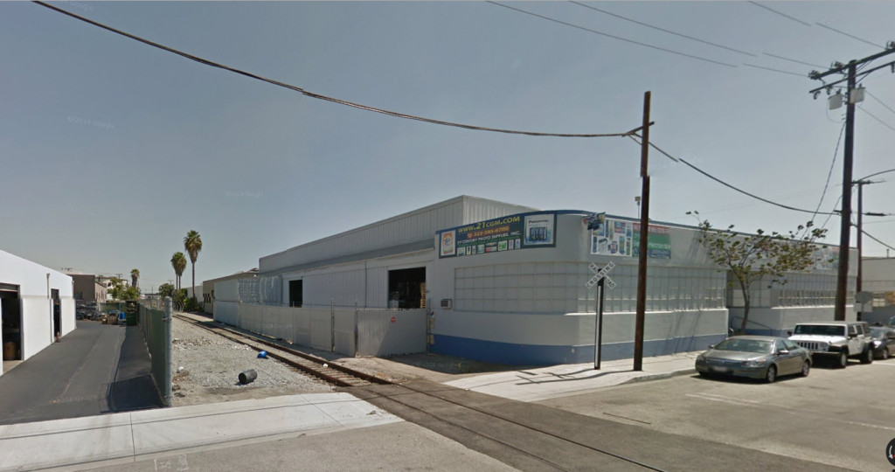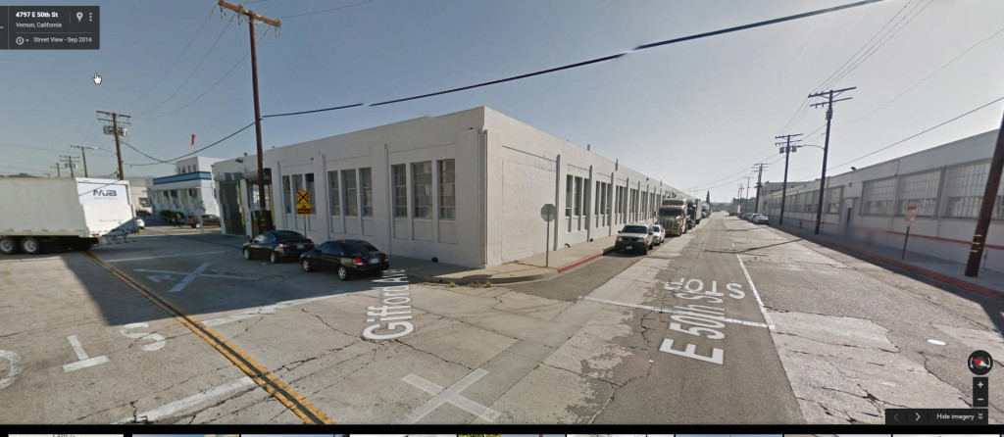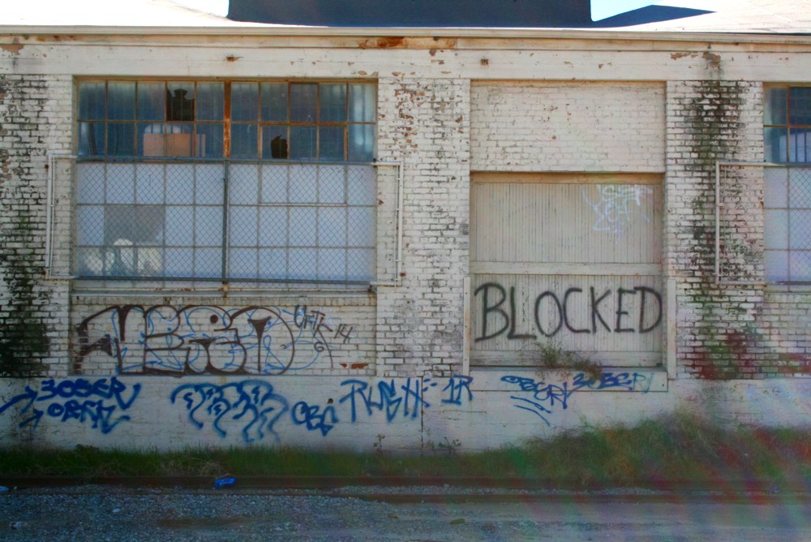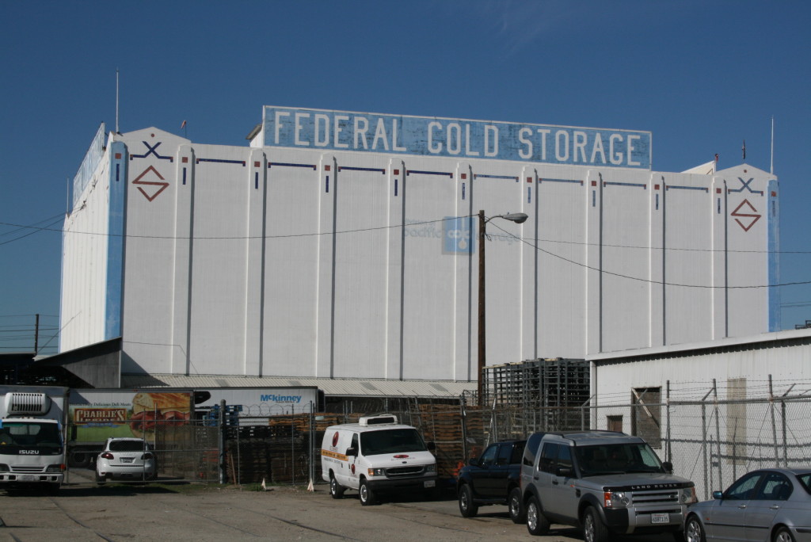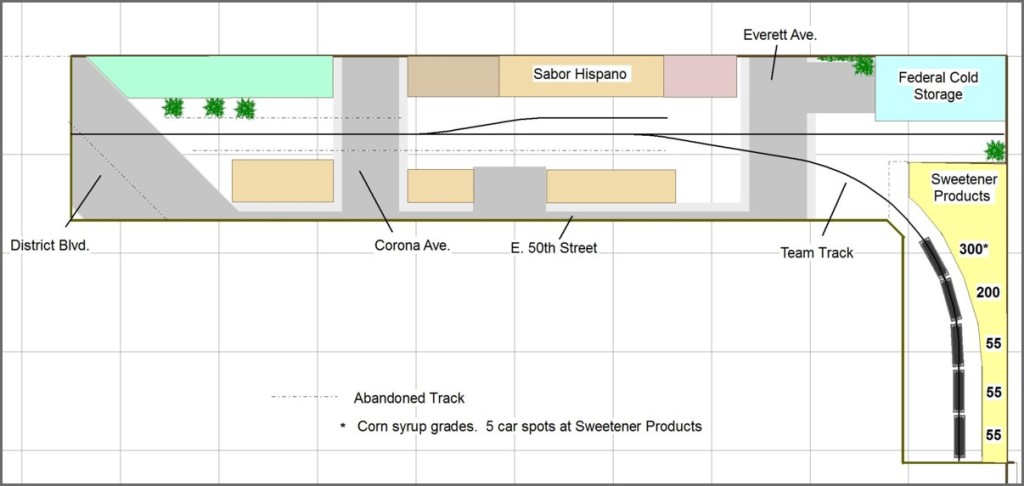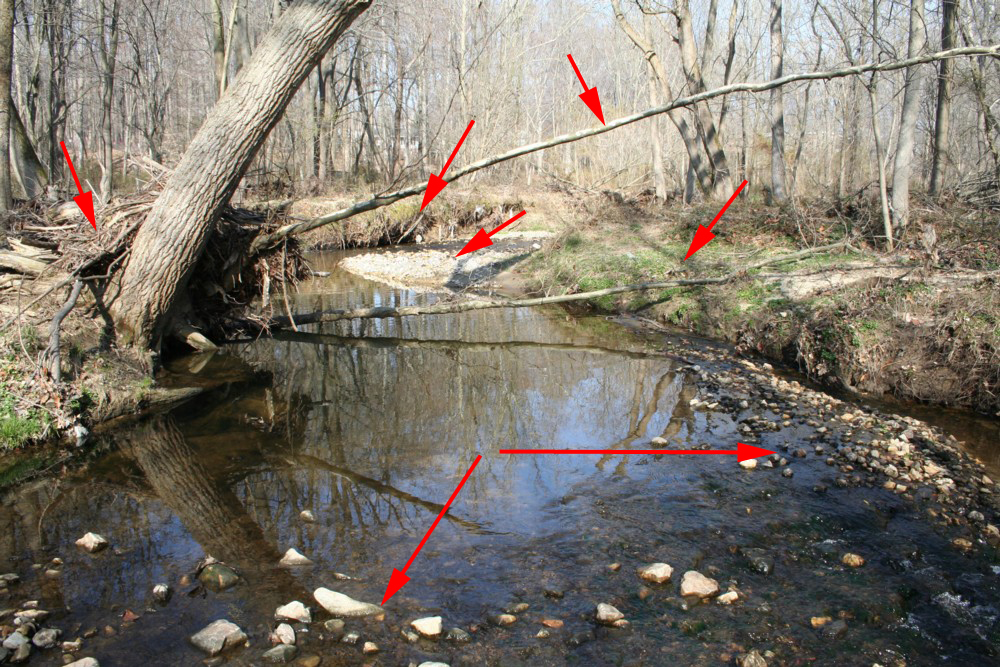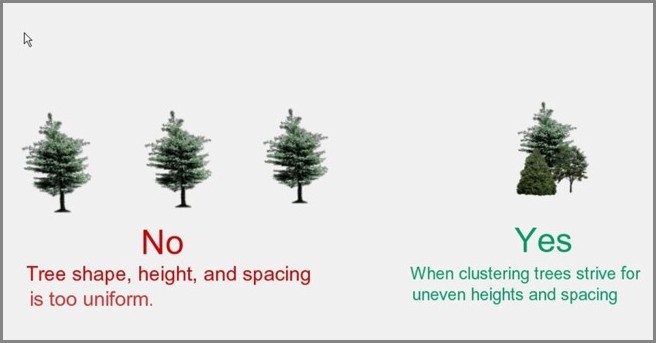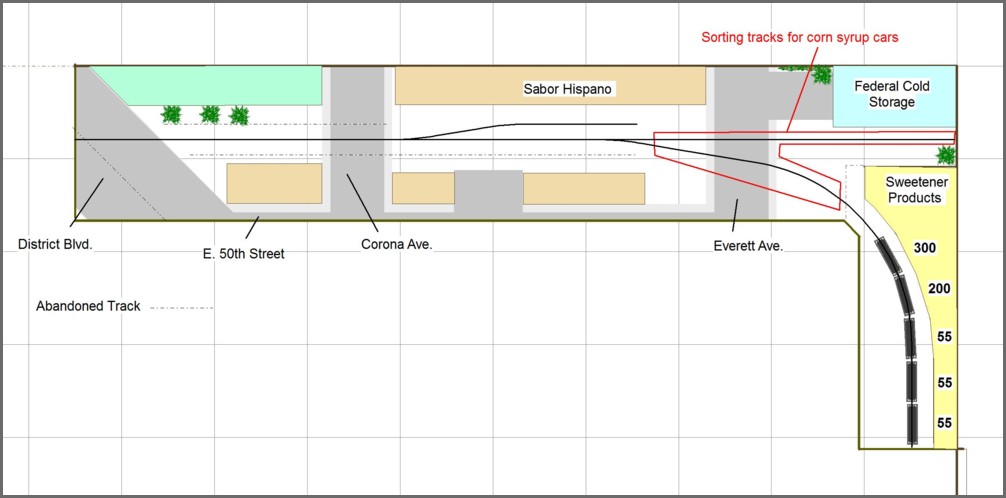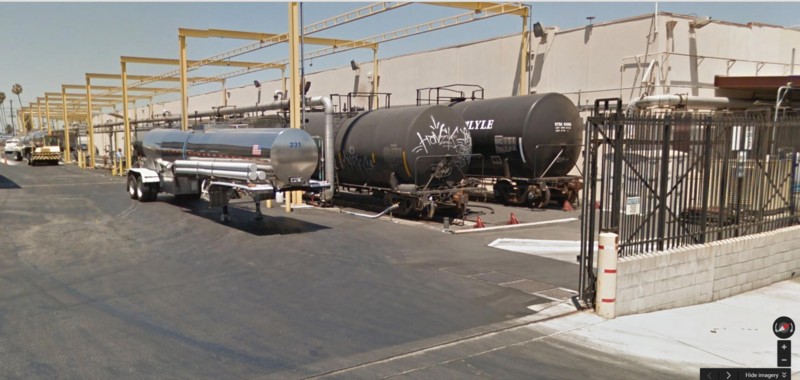Topic: Model Railroad Sound
Hierarchy, Vantage Point, and Why We Are Approaching the Whole Shebang the Wrong Way
There are two reasons we build model railroads, the satisfaction of assembly and the desire to be transported, transported to a time, place, or operational system that evokes strong emotions. The better our modeling, the more effective we are at immersing ourselves in our miniature world. The nature of railroading is such that sound is a major player in this quest. This is particularly apparent when rail fanning where the sound is so distinctive and overpowering that it becomes the dominant sensory experience. Sound isn’t an afterthought, an accessory tacked on at the last moment in the same manner you might treat carpeting for the layout room . Modelers tend to view it that way though, either they ‘have sound’ or they don’t with no real thought or care as to the acoustic quality.
Sound Hierarchy
Good modelers are taught that the key to realism is to model the ordinary. Model the typical. It’s the best advice you can be given. The same applies to sound. You don’t model the acoustic trick of the month, you model the dominant sounds and ideally you model them to your utmost ability given the confines of current technology. Realistic sound is not a cacophony of birds, sawmills, car horns, waterfalls etc. Taking that approach is analogous to the layout with the band in the square, carousel, pier, and coal mine jammed into a spaghetti bowl four by eight. Prototypical sound is essentially the sound of a prime mover occasionally interrupted by flange squeal, the horn, and the bell. Even if there are other sounds in the vicinity, the primer mover unloads so much audio power that everything else is drowned out and become irrelevant anyway.
We need to look at the sound spectrum from a different point of view. Not all sounds are of equal value or importance. They aren’t, some are much more important. By far and away the sound of the locomotive prime mover is at the top of the list. A distance second would be the horn, bell, crew radio chatter and perhaps flange squeal. It’s not a game of how many sounds your system can produce, it’s a game of how well your system can reproduce the dominant sound, the prime mover. In fact, you could live with less fidelity from the horn, bell, etc. Prime movers require bass and we need a system, a method that can deliver it effectively. Note that I said method, not decoder.
Vantage Point
The second area that needs a hard look is the vantage point we have when experiencing sound. The time we are most focused on prototype operations and experiencing sound is when we are rail fanning (in person or via video). In this instance we are generally within a hundred feet of the prime mover, stationary, not circling overhead in a helicopter. And this is critical, nine times out of ten we hear one train and one train only. We don’t hear our train plus trains and locomotive in the neighboring cities. Even if there is another train nearby, the one closest to us is so loud it drowns the others out. The point is this, hearing the sounds of locomotives in multiple trains in multiple locations is very unrealistic. On layouts where there is a problem of too much sound in close proximity the owner will combat the issue by turning the sound of his locomotives down very low. To me this sort of defeats the purpose. Now we have a problem. We want to model one of two perspectives, a rail fan within a hundred feet of the track or a member of the crew working in or near the equipment. On board speakers simply don’t do that.
We’re approaching the whole shebang the wrong way.
When sound first came out it seems that without so much as a second thought a delivery system was selected using onboard locomotive speakers. Nobody questioned it then and nobody questions it now. I question it because frankly onboard speakers simply can’t deliver the same sound experience as other methods. Under table speakers are a step in the right direction but there is a big problem there and it’s sound direction. It becomes very apparent that the sound and locomotive are in two different places.
When it comes to layout types, large, multi-train/multi-operator layouts are the most well known. However, on a national basis they aren’t the most prevalent. The most common situation is the person that operates by themselves or one or two others the vast majority of the time. Given that’s the case, maybe we should target the most common layout type and operating situation when it comes to sound.
Headphones
The more I play around with headphone sound the more I’m convinced it’s the way to go for most situations in terms of acoustic quality and the vantage point issue (they aren’t practical for the large layout with frequent op. sessions with numerous attendees). When compared to onboard speakers, high quality headphones are in a different world when it comes to quality . In addition, the wrap around/cupping effect of headphones produces a much less compromised path to the ear drum than going through a plastic locomotive shell, through the air, and then to your ear. The directionality problem is solved because the sound goes with you as you walk.
Until recently, I viewed the sense of isolation as the biggest drawback with headphones. You can’t hear anything else. It’s you and the prime mover. You can’t hear your crew, you can’t hear your guests, and you can’t hear your wife yelling downstairs that it’s time to visit the mother in law (drawback or blessing, you decide).
There’s a solution to the isolation problem and I think it will be a game changer. It’s called a mixer. By inserting a mixer before the headphones other sounds can be ‘mixed’ in. Crew radios are one big example of something that could be cut in and heard through the headphones. That solves the isolation problem as everybody with headphones hears the show. Headphones aren’t cheap but we need to be realistic. How often will you need more than one? Four times a year? Six? Even then it would probably on be one or two extra people.
Another advantage of headphone sound, if we ever move in that direction, is that we are no longer confined to the small space inside an engine shell for the components. Going off board means we have space for larger, higher quality audio components such as amplifiers. Instead of sound decoders we could have dedicated sound processors. Going this direction would be an economic boon to the sound decoder manufactures.
