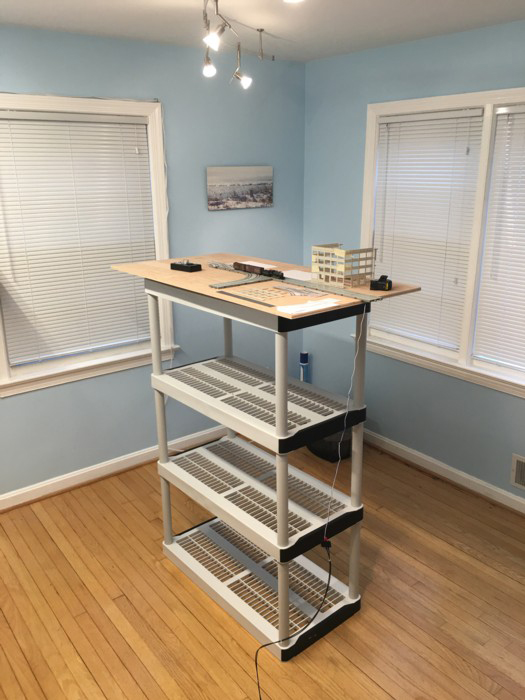Despite its relatively small size, planning the Brooklyn layout has taken a fair amount of time. I’ve been balancing the often competing goals of capturing the sense of the area while at the same time keeping the overall scope from getting out of control. Urban modeling takes a lot of time to pull together because you can’t just lay down some static grass, plop down a few trees and be done with it. Structures need to be built. Streets, lots, and sidewalks need to be laid down, all more time consuming than natural features. “Time”, in all of its iterations, has become a big part of planning my personal designs. How long do I want it to take to get at least up and running? How long do I want a session to last? Do I really want to bite this much off? For the Brooklyn project my key planning objectives were:
- Capture the flavor of the New York Harbor’s Brooklyn Terminal railroads in the WWII era.
- Have at least an ” operational mock up” up and running in a few months.
- Have the capacity to sustain at least a 45 minute operating session.
- No scratch building with this layout.
I plan a layout for myself using a combination of site visits, studying photos (aerial and street level), studying maps, reading whatever literature others have put together in print and online, and full scale mock ups. Particularly for small layouts, laying things out 1:1 becomes especially helpful in terms of scene composition and visualizing how things will look once the actual model gets built.
The plan above measures out to 5’6″ by 6′ and is a “free standing island” format located in the same spare bedroom as the LAJ railroad. For those familiar with the area, it draws its primary inspiration from the Bush Terminal but I “stole” the yard and float configuration from the Fulton Terminal, especially the yard located on a pier. Street track will be modified Kato Unitram. I’ll probably slap down some sectional track in the rest of areas to get me running quickly and will decide on permanent track later.
Structures will be primarily Walthers and DPM as they are close matches for what is typical for the area. Realism will be driven by scene composition and carefully thought out color selection of the structures.

In looking at the mock up photo above, I can’t emphasize enough how much thought goes into carefully considering the scope. With the mock up in place, I spend a lot of time studying it, coffee cup in hand, thinking through the construction steps, and asking myself, “Do I really want to bite this much off”. I’m continually looking for ways to reduce scope, not increase it. For example, most actual car floats are three tracks wide and longer than the Sylvan model. I decided to go with the smaller Sylvan model because it was one of many ways to trim back the scope.

With the plan complete, the next step will be the bench work. I’ll keep everybody posted!