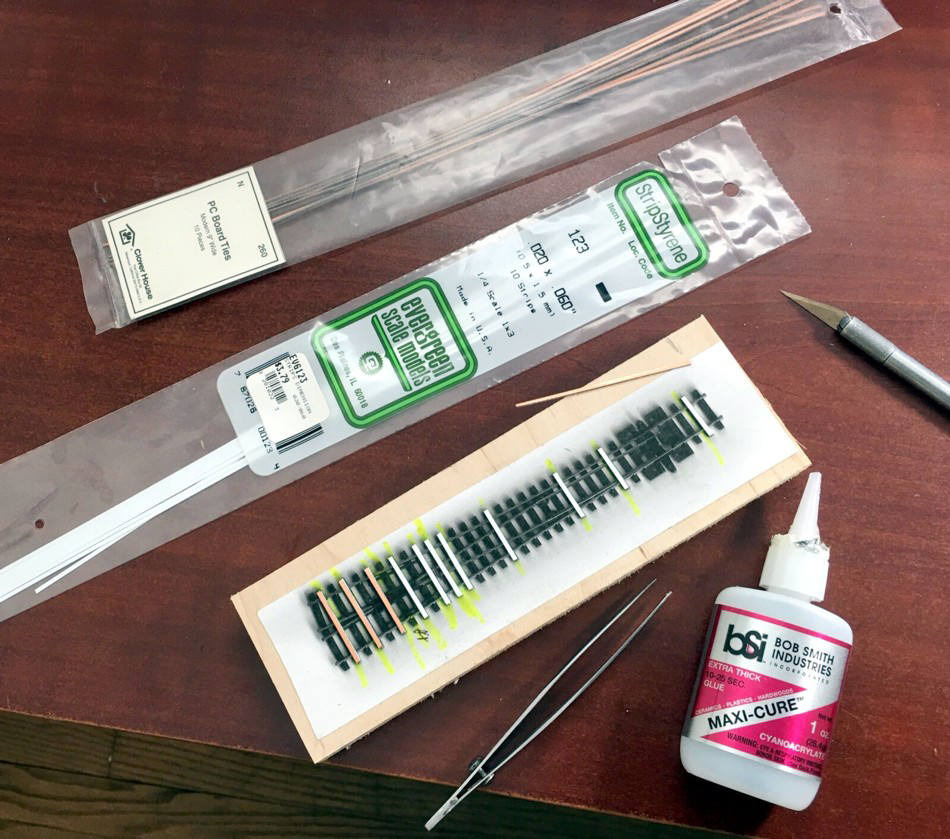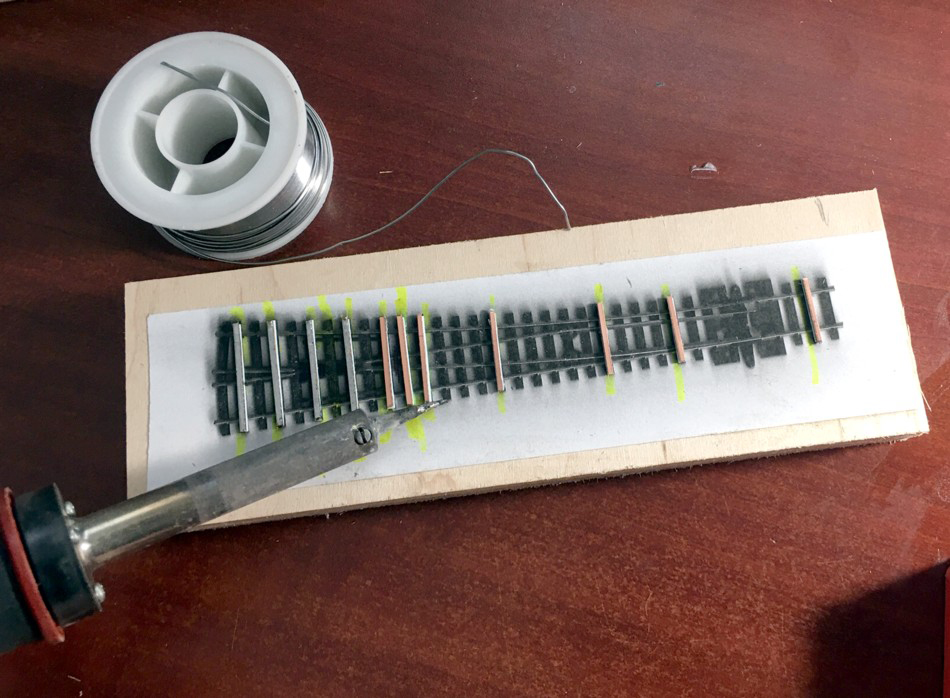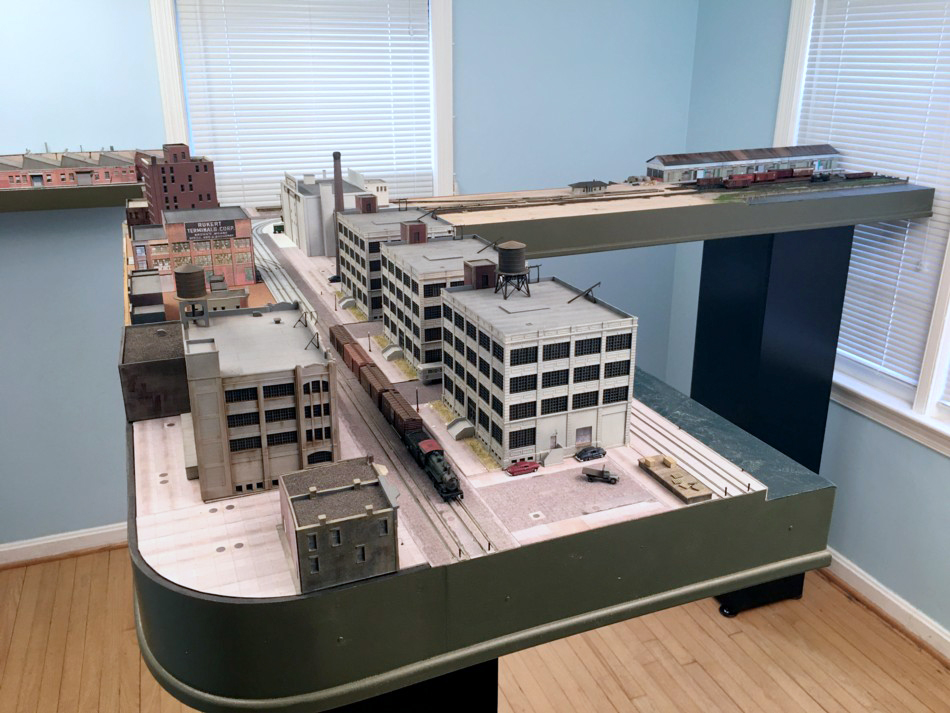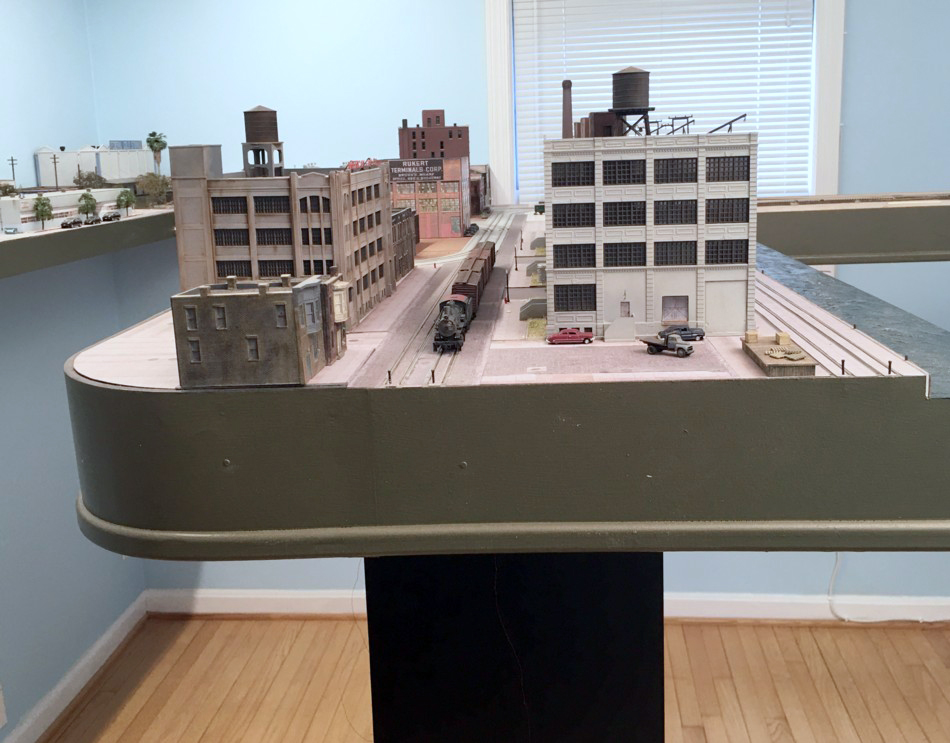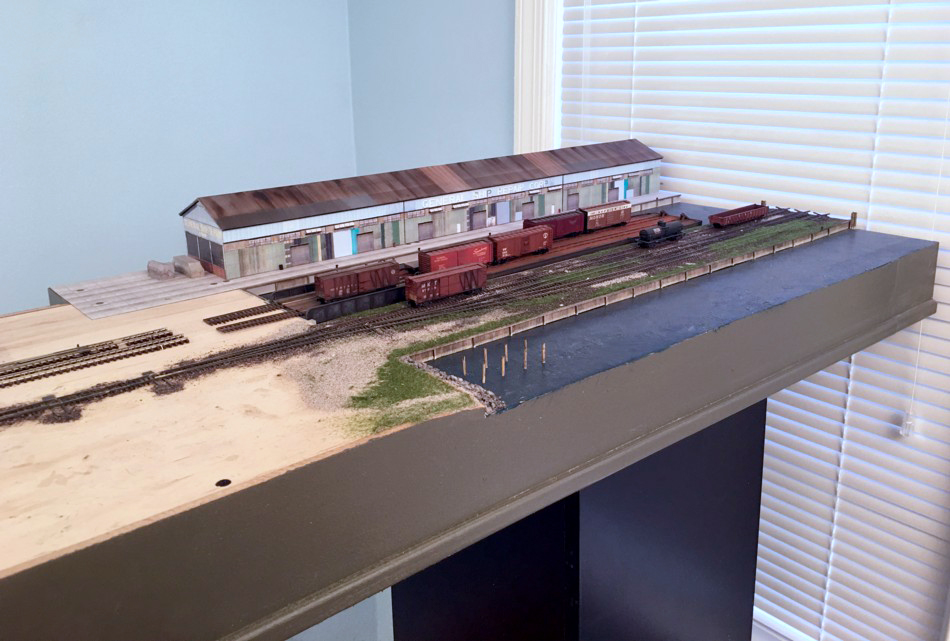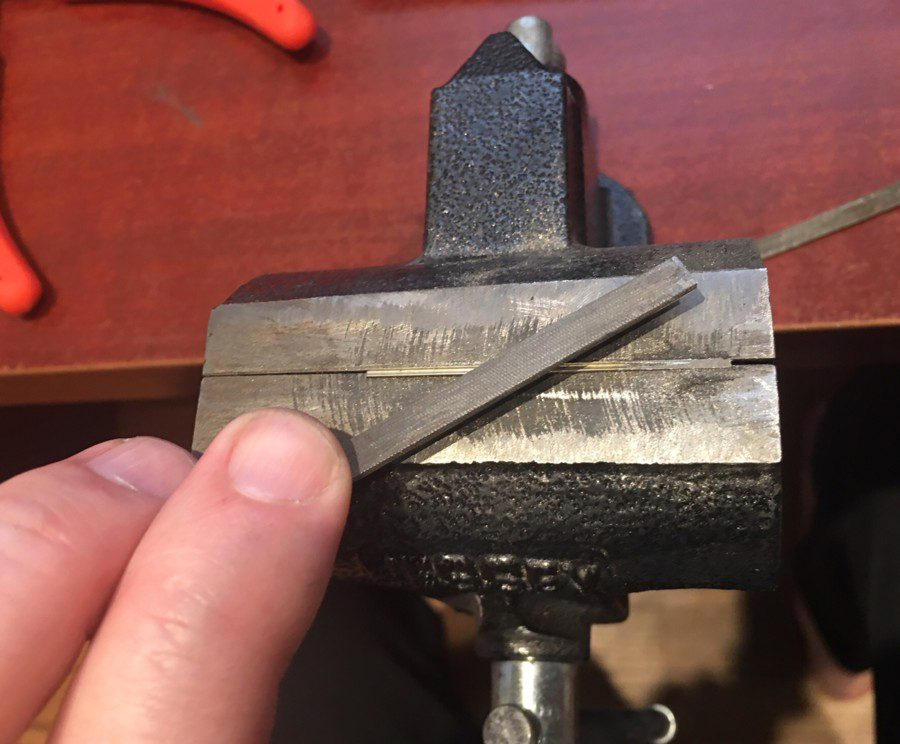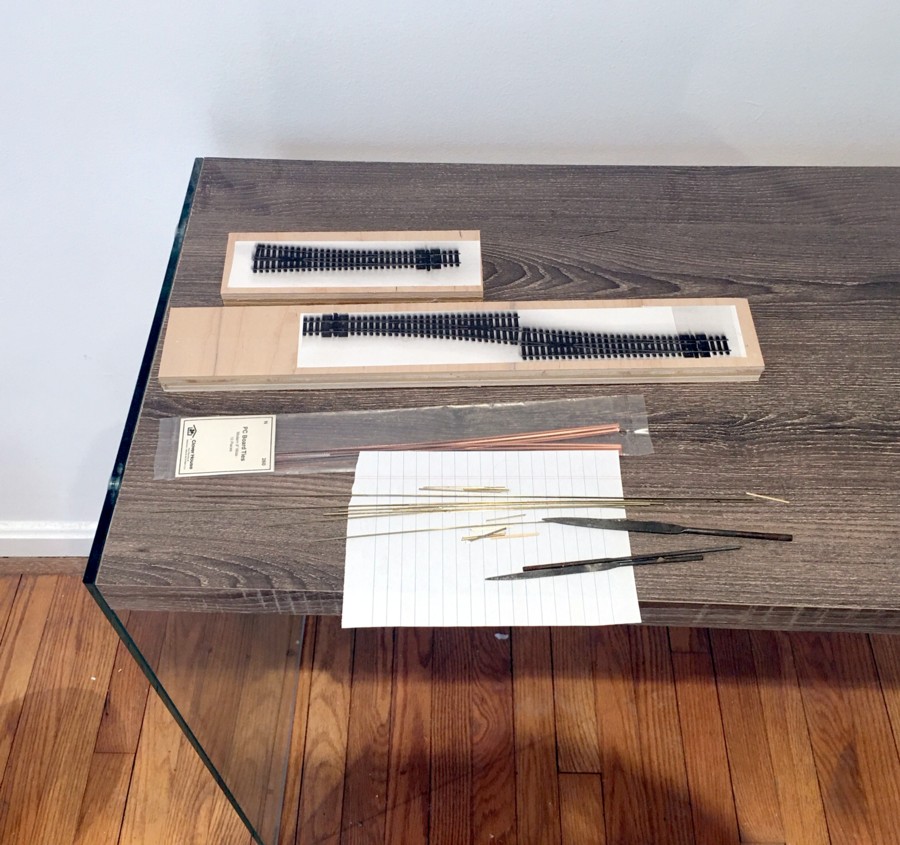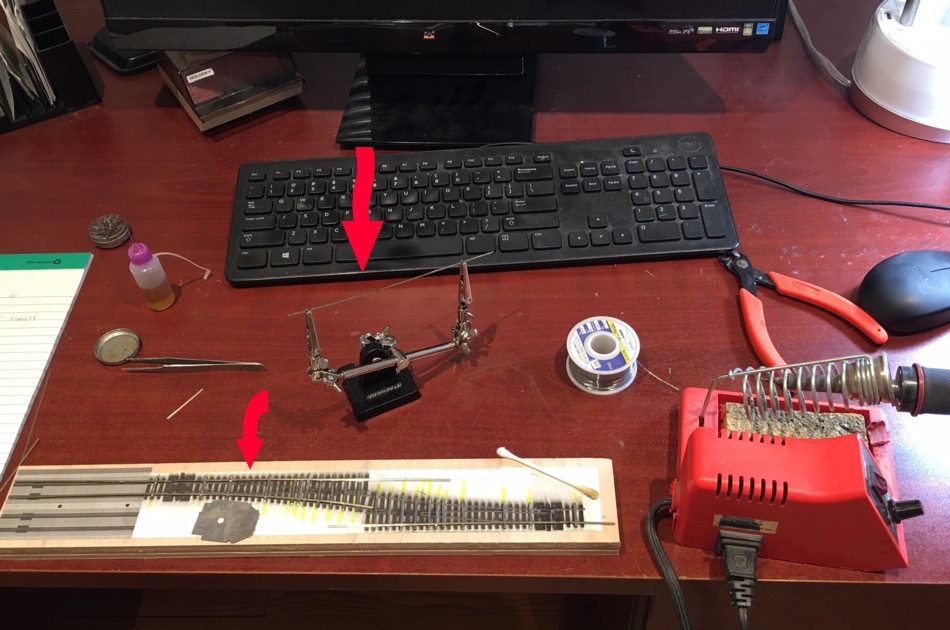
With the PC ties in place and the rail sections fabricated, it’s time to start building the turnouts. The first step is to tin the bottom of the rails. You can see me doing this with the section clamped in the parts holder. Once that’s done, I then solder the pieces onto the PC ties. The photo copy serves as a good starting guide for alignment and positioning but final adjustments are made with a track gauge.
