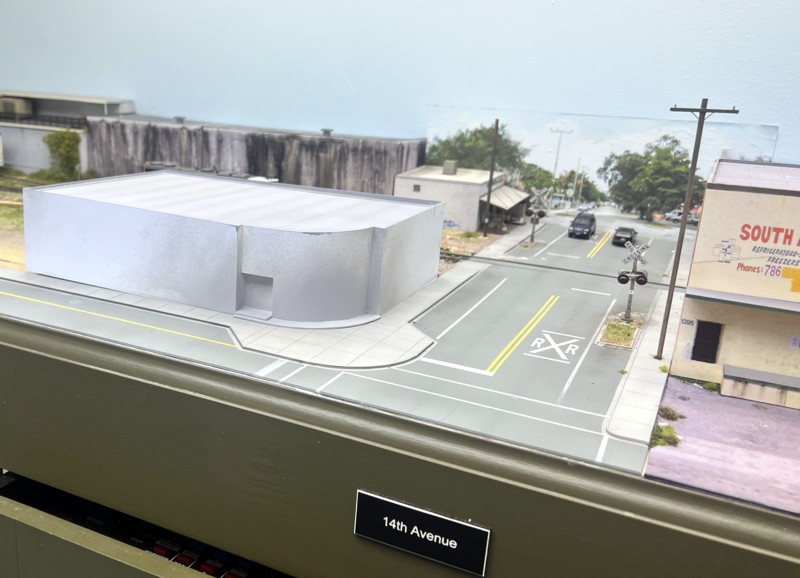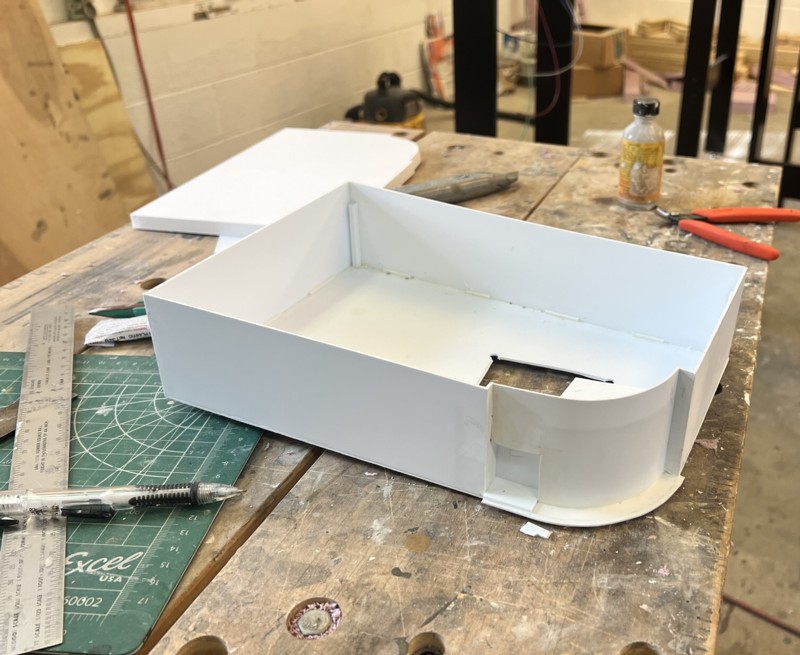
Work progresses on the “pink warehouse” at 1401 22nd. The walls are .060″ styrene. The roof is half inch gatorboard which I like because of its light weight and resistance to warping. Coloring will be via photo laminates.

The hardest part of the project was the curved and inset front entrance.
What was there as a placement before construction Lance?
It was just a vacant lot Al, pretty much the last empty space on the layout.
How did you end up doing the curved part, or is that a future blog entry?
Hey Ken, just did a quick and dirty blog entry. Drop me a note if you have any questions. I still have the photo file for the windows of the LA structure if you need it.