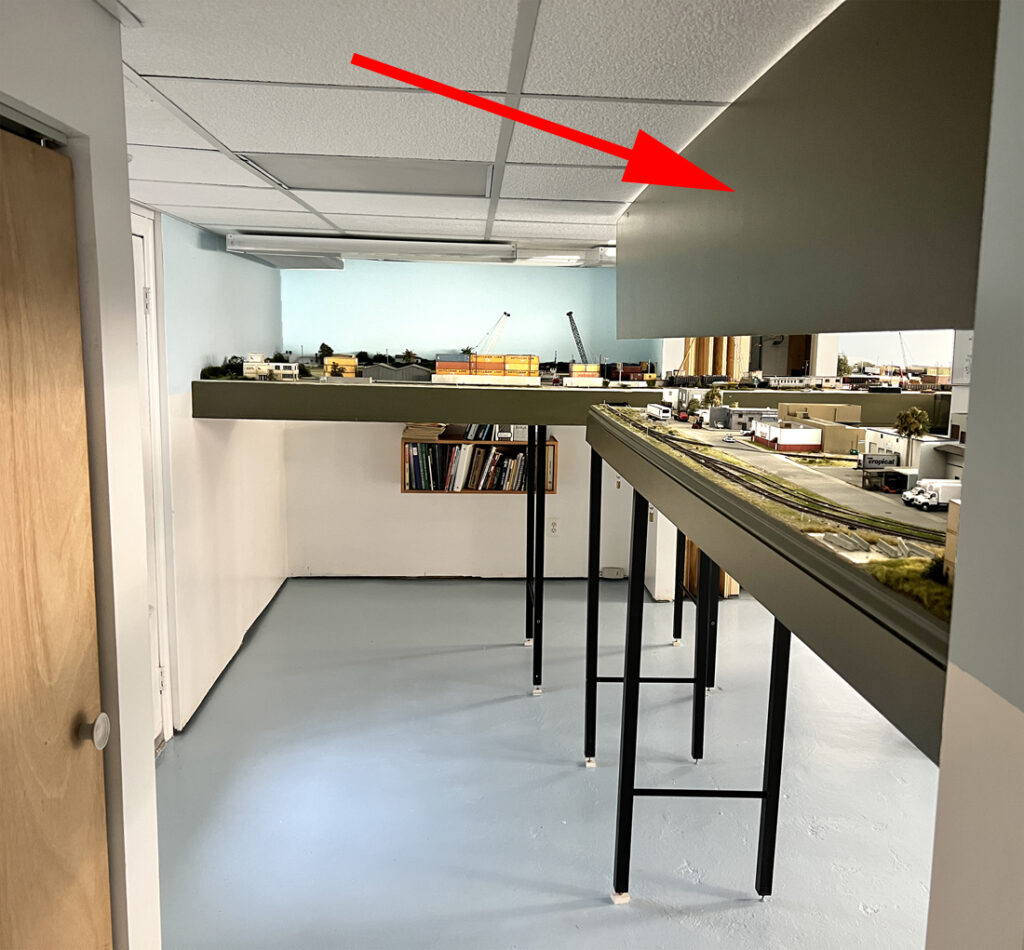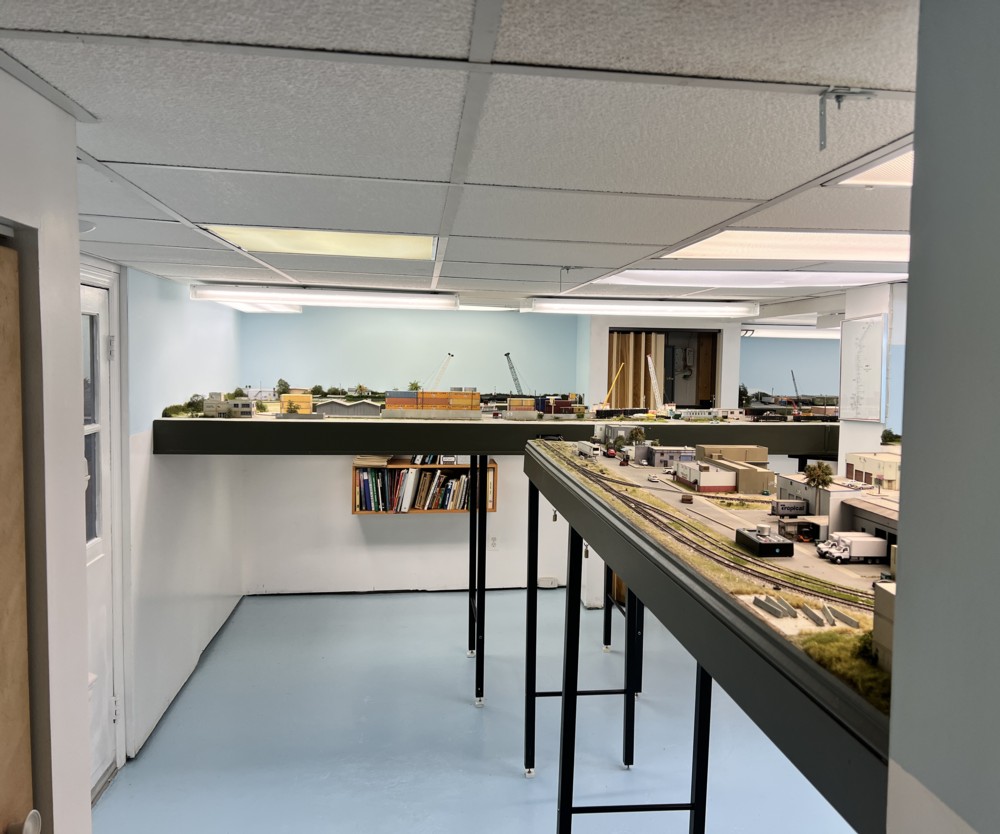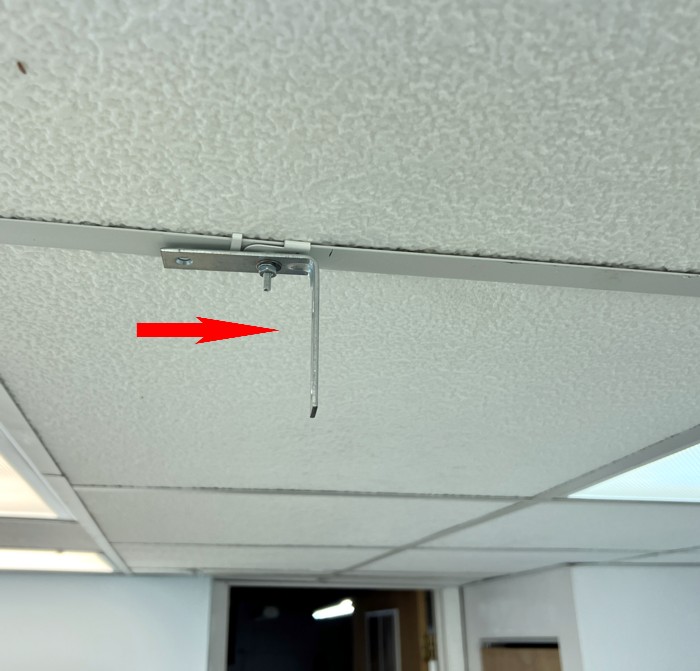
My new, and long awaited, view block to control sight lines when walking into the layout room.
The layout room environment matters and it matters a lot. A big part of that relates to sight lines. By that I mean what you see as you stand in the room and take the layout in. Of particular importance is what you see when you enter the room. The prototype Downtown Spur is an arrow straight, three and half mile long, linear run. My layout room is square. In order for me to make things fit, I had to spiral that linear run around the room. When you stand in front of a specific scene everything looks fine.

View of the layout when entering the room prior to mounting the view block valence.
However, when you walk in the room and view the layout as a whole, the view is “not fine”. Everything sprawls out in front of you in one expanse and the linear nature of line is not apparent in the least. The look really bugged me. For quite some time I’ve thought about using at least one valence as a view block to control the sight lines and even wrote about it in an earlier blog. Although the idea was simple, how to execute it was not. What material would I use and how would I attach it to the ceiling? The answer came in the form of Gatorboard. I had a slab of that on hand and just cut a strip out to serve as the valence panel.

Gatorboard solved the material question but how to mount it to the wall. I finally settled on a combination of 2 inch angle bars (Home Depot) screwed to specialty suspended ceiling clips made by Progressive Lighting. Once I had everything figured out, installation was pretty easy. The “figuring things out” aspect was the hard part. The valence appears to be the solution to the sight line problem. I’m going to let it sit in place awhile before making any final decisions. To clarify, the valence is not a light box, it is simply a suspended, half inch thick panel.