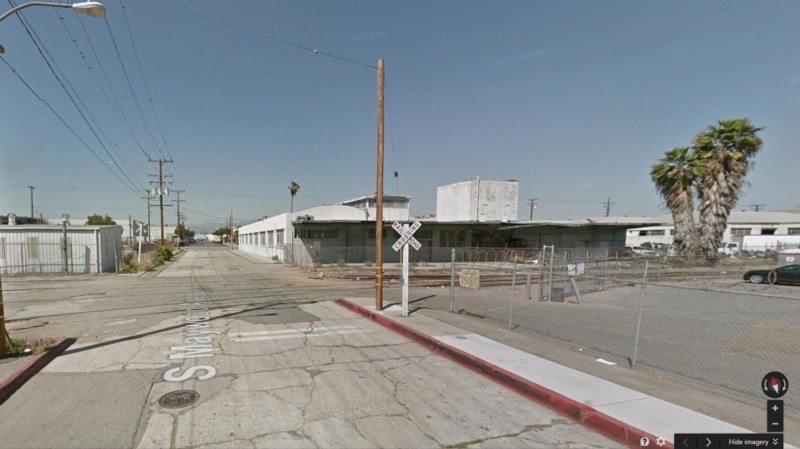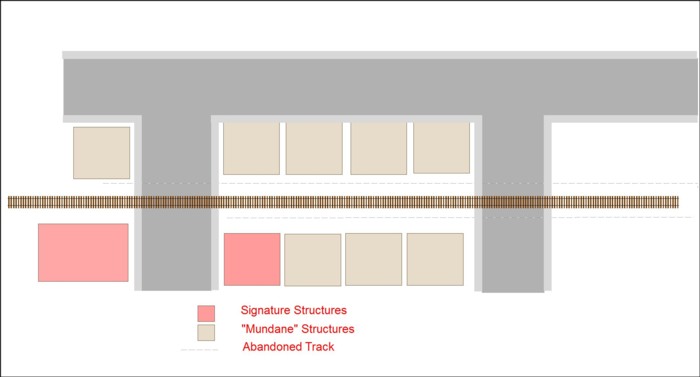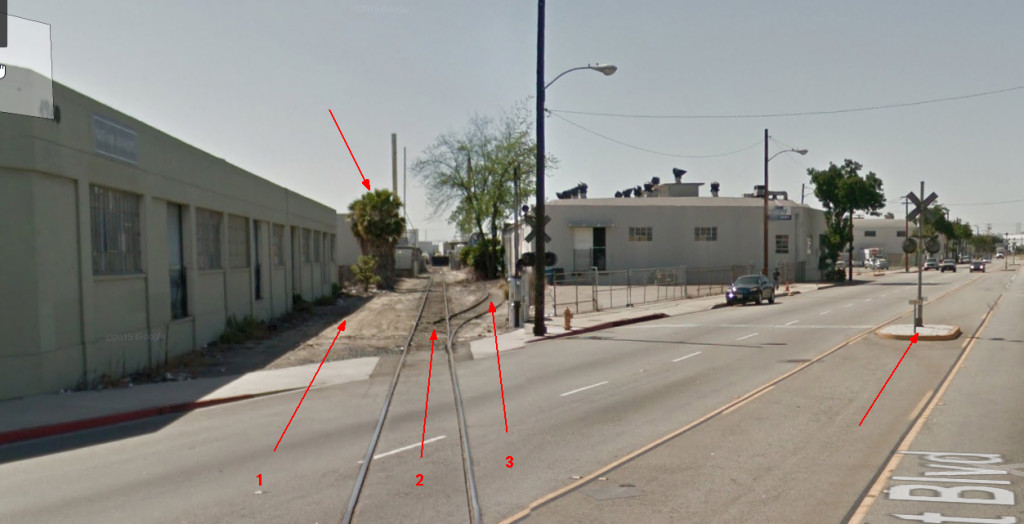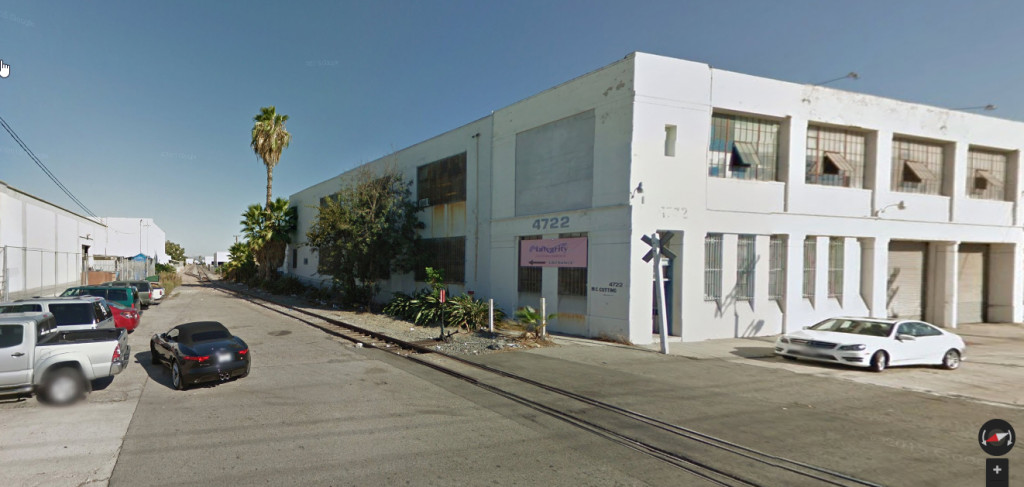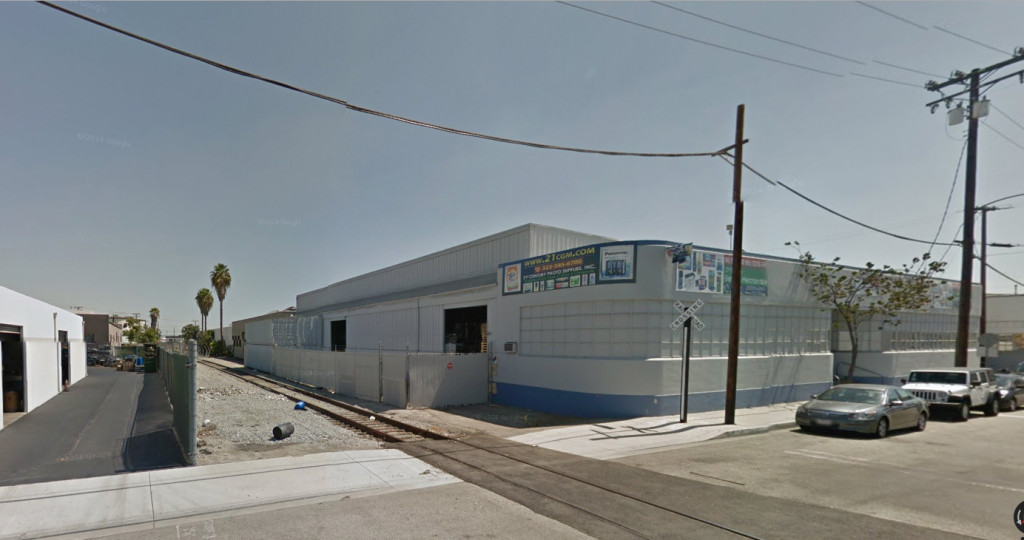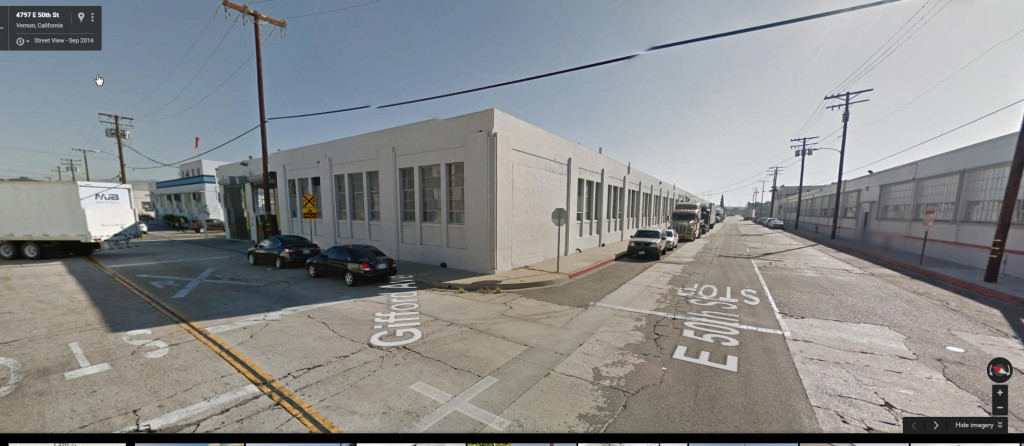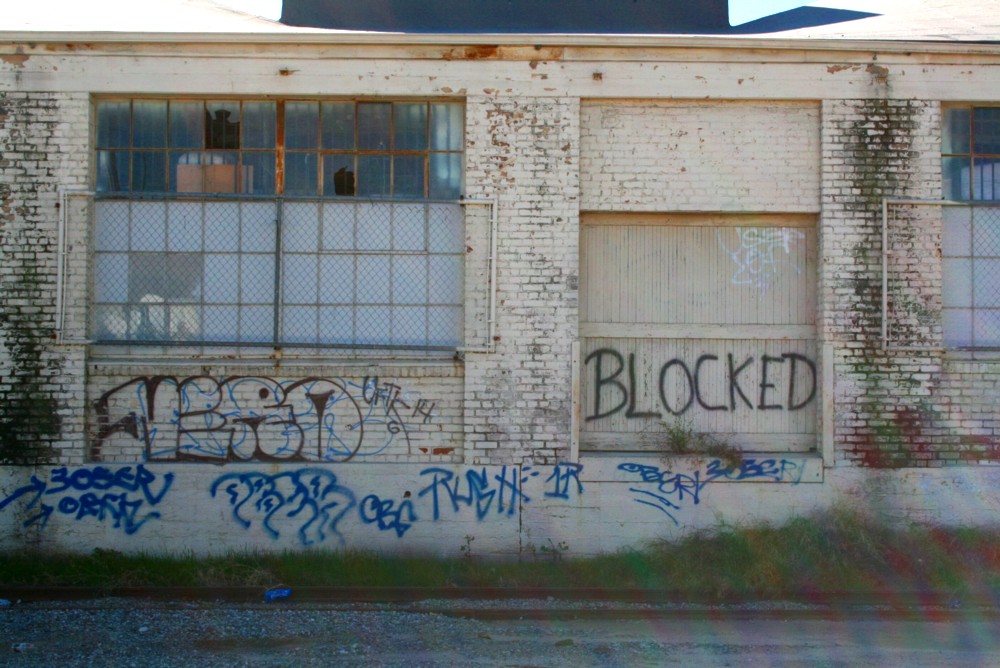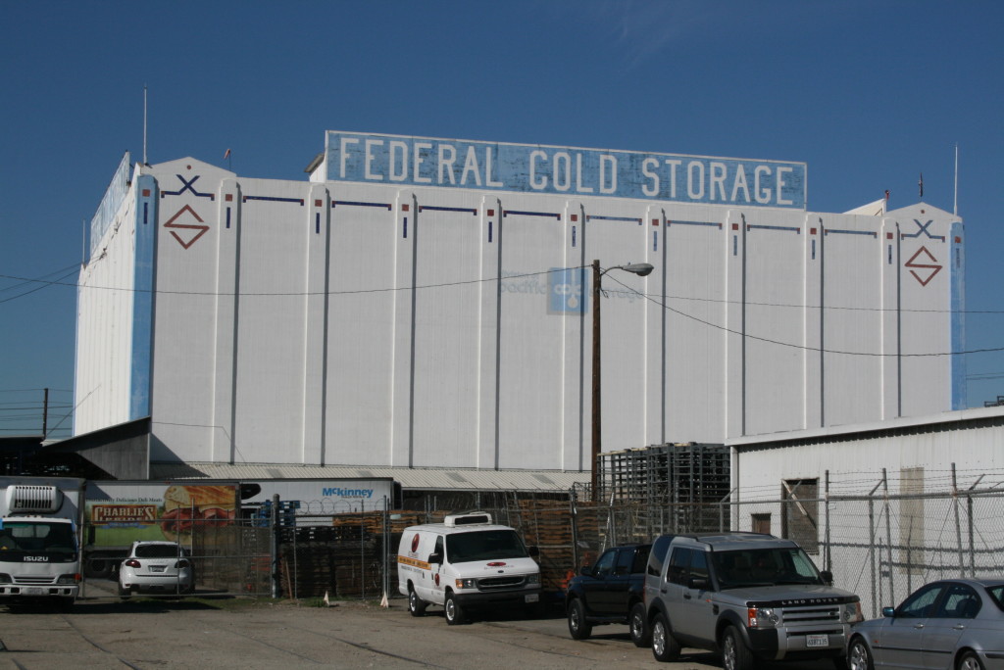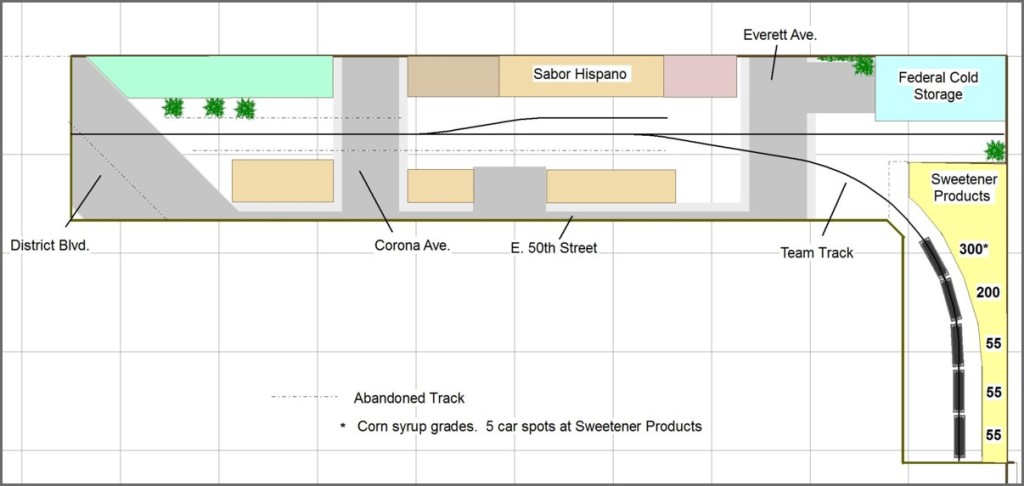Topic: Model Railroad Design
The ultimate model railroad design goal? Capturing the essential elements of a scene successfully enough that you have the sense of “being there”. It’s an elusive target because hitting it is hard to break down into a step by step, “how to” sequence. At the root of the problem is the harsh reality that a scene we want to capture may be thousands of feet or even miles long and the space we have available is measured in feet. Picking which elements to incorporate, which to omit, and compressing the scene so the basic essence is communicated is an art. Even so, there are some general guidelines which can help. Employ the guidelines as a rough starting point, edit with the eyeball test, and with experience your results will gradually improve over time.
As a beginning point we need to identify those elements that put the signature stamp on a scene. What makes it unique and says, “This is LA not, Miami”. Scene composition is tricky because often it is the mundane, not the extraordinary that is the largest contributor to the overall effect we are after. Without the plain vanilla background canvas there is no contrast to make the signature elements stand out. Mundane elements are nondescript warehouses, industries that aren’t rail served, abandoned tracks, single story plain white homes, vacant lots, things that comprise the majority of the acreage we are used to seeing when we are out in the world. It takes an enormous amount of self discipline to draw a line in the sand when it comes to the mix of ordinary vs. signature elements, to put that gray warehouse or vacant lot where you’d love to put the newest, over the top offering from the Walthers catalog.
What is the ideal mix? Nobody can give an exact answer but a reasonable starting point would be a ratio of twenty percent signature structures to eighty percent mundane. Mock your scene up using this as a starting point,see how it looks, and adjust from there.
In the case of the Los Angeles Junction Railway layout I had a few hard limits going in. Limitations are good as they reign you in. I only had room for a narrow, nine and half foot long shelf with a four foot L on the end. No wiggle room for any other bench work shapes. I want to model the modern era, modern being defined as something in the last four or five years.
After literally months of pouring over aerials of the prototype, I settled on a spur called “The Horn Lead”. While other regions of the LAJ had the distinctive spaghetti bowl, concrete canyon, and complex track work that is so appealing, I didn’t have the width to make that work. In addition, most if not all, of the industries in the “interesting parts” of the system are no longer rail served. The Horn Lead is a straight east to west shot that fits well on a shelf and is an area that still has the older architecture.

Given my extreme space limitations, I decided to follow the strategy that worked so well for East Rail, go with a proto freelance approach. Stick to industries that actually exist in the area but allow myself some flexibility to shuffle things around a bit. As just mentioned, the trick, the art form, is to pick a combination of elements that provide a good balance of signature and mundane. The map above highlights some of the key structures and streets. You have to take a really hard look, examine hundreds of photos to eventually put your finger on what makes the Horn Lead what it is.
- An arrow straight, east to west, three track right of way consisting of a “main” and spurs on each side.
- Virtually all of the spurs have been abandoned.
- Remnants of track and turnouts still remain where track has been abandoned
- Palms lining the right of way.
- Concrete pavement that has taken a severe battering and contains a spider web of cracks
- Unique gray, white, and pastel one story brick structures.
- Although the street/sidewalk side of the industries are old they are in immaculate condition. Walk around to the rail side of the same structure and they are ragged beyond belief.
- The iconic Federal Cold Storage structure at the end of the line to the west.
Facing west down the Horn Lead while standing in District Blvd. Note the three track wide right of way, abandoned spurs, and palm.
Near the western most end of the line facing east. 4722 Everett Ave. is visible in several YouTube videos.
Corona Avenue facing east. Note the distinctive, one story, art deco look, and palms.
Gifford and 50th Street. Note the battered pavement and one story art deco. architecture.
As tidy as the public faces of the structures are, the rail side is another story. Call it “multi-textured and modelgenic”.
Looming on the western horizon is the iconic Federal Cold Storage structure.
Here’s how I’ve interpreted and pulled it all together. My space only allows the “L” to bend to the right/north as opposed to the left which would be more prototypical. The space you have is the space you have.
