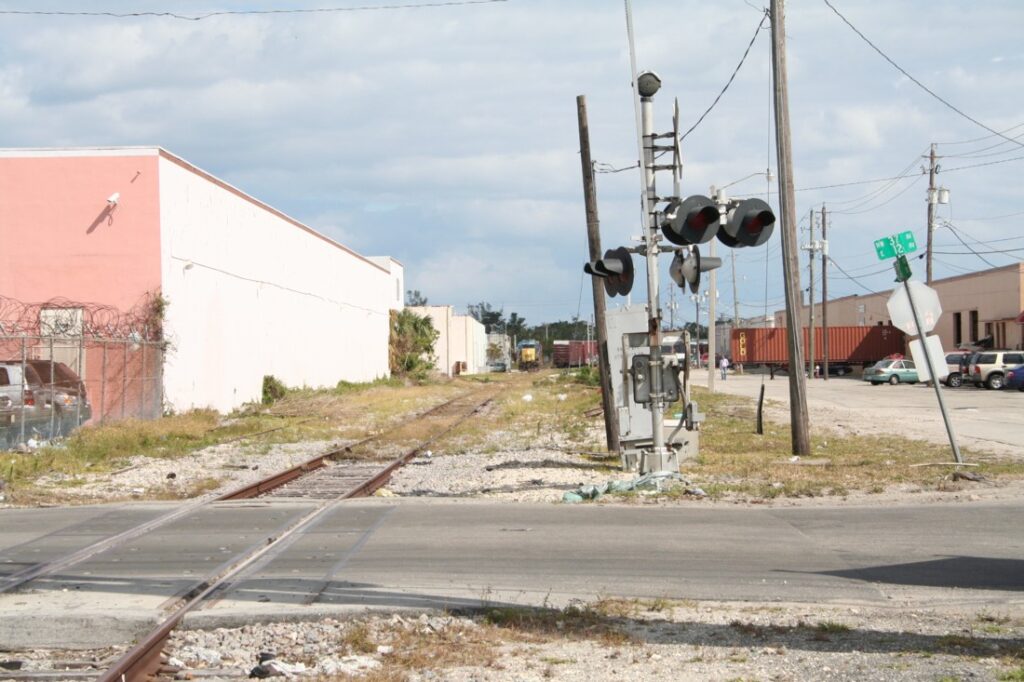
The Big Hole Lead in Miami’s East Rail industrial park serves as the inspiration for the left leg of the layout. While only two blocks long, it’s still way too large to fit on a ten foot long layout shelf. Decisions need to be made to compose a scene that A) fits B) is recognizable C) isn’t overly compressed and D) doesn’t resort to caricature. Follow along as I walk through how I approached composing the scene.
The ultimate end game for prototype modelers or, to be more accurate with labels, “proto-freelancers” (which we all are to an extent), is to create scenes that are recognizable. When we’re done, we want to be able to stand back, look at our work and think, “that looks like East Rail, Vernon, etc”. Achieving this requires employing what I’d consider the most difficult skill to master, scene composition. Even the most basic prototype subject is enormous when compared to the miniscule space we have available. Artistic and compositional decisions need to be made. It’s at this fork in the road that the wheels come off of the bus for many modelers. The two things that need to happen are simply steps they don’t want to take. It’s the proverbial dog chasing its tail in circles, taking the same approaches and hoping for different results.
So, what are the two critical steps? First, decisions need to be made to eliminate subjects from scenes, even compelling ones. Elements need to be sent to the cutting room floor for the betterment of the overall goal. Without doing so, scenes become overly compressed and appear toylike, very toylike. For whatever reason, the mere suggestion of “cropping” brings visible beads of sweat to many modeler’s foreheads.
The second element of achieving effective composition is getting the necessary training. In particular, finding better sources of information, specifically from the art world. It’s unlikely that ChooChooBob1951 on the forums has a workable answer. The presenter of a lecture on scene composition at your local art museum, likely with a Masters in Art, does. As with the cropping suggestion, the mere suggestion of attending composition and visual literacy lectures lands with the same resounding thud. The default plan of action typically being plopping in front of a screen and putting the issue out on a forum for dozens of strangers, all of who know less than you, to weigh in on.
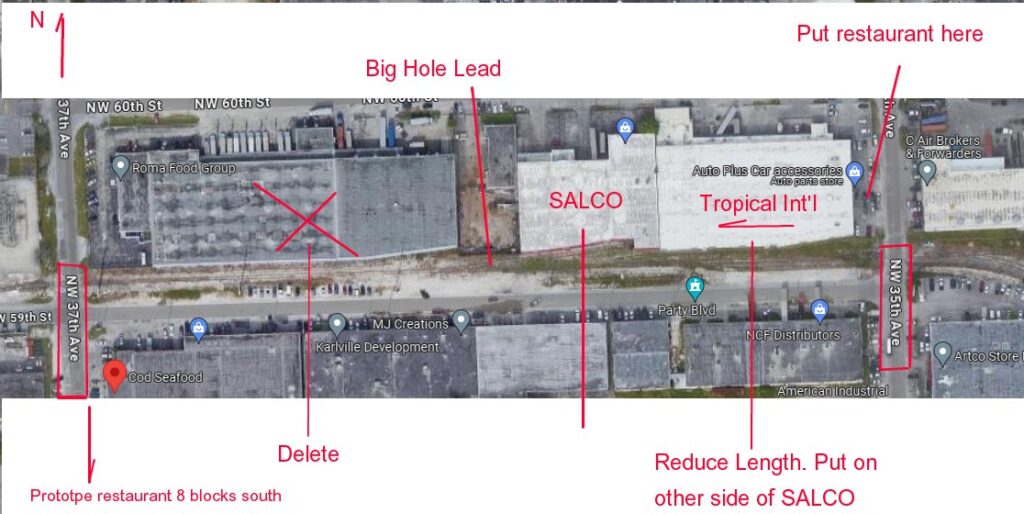
Shown above is an aerial image of the section of East Rail I used as inspiration for the left leg of the layout. As basic as it is, it’s still way too big to fit on a ten foot long shelf. First, I deleted the large warehouse on the left. SALCO is the signature structure and is small enough to model to scale. The primary look of this scene is that of one long wall so I need to fill things out with one more warehouse. In this case I selected Tropical International. The track geometry on the model was such that I needed to relocate Tropical to the other side of SALCO, no big deal since it takes the place of the warehouse I previously eliminated. I also needed to cut the length of Tropical by half. Since the structure is a very uniform, nondescript cube, doing so didn’t stand out. At this point I thought I was done, built the cores of SALCO and Tropical Int’l, and put them in place.
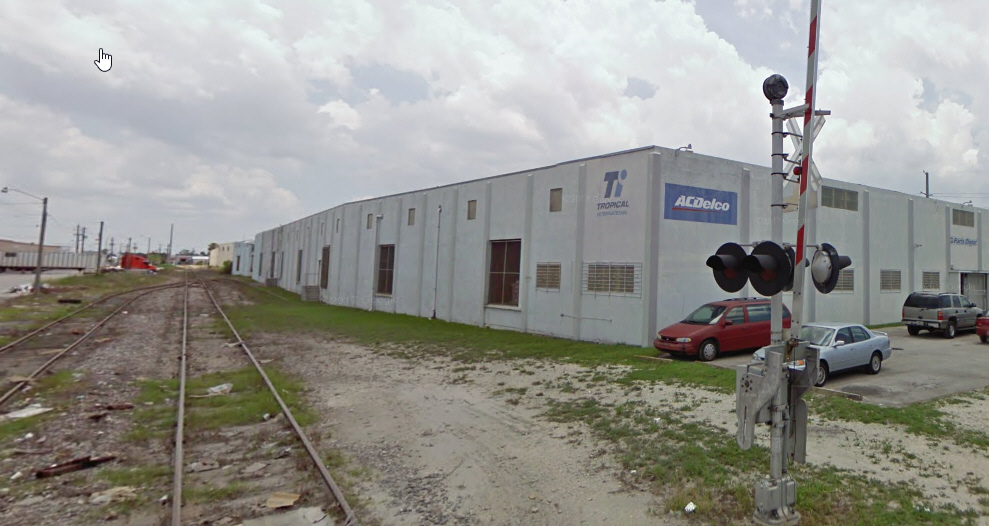
Tropical International has identical architecture to SALCO but is a separate building and is located just to the east. In order to make it fit, I moved it to the west side of SALCO on my layout. Since both structures look similar, the swap isn’t noticeable.
Something seemed “off” in a hard to define way. There was a barren, desolate look to the scene. It needed a dose of human activity. This is where things get super tricky and it’s a thread the needle, high wire act of not tilting towards caricature. When I’m stuck, I look to the prototype, find something that is the rule, not the exception, and copy it.
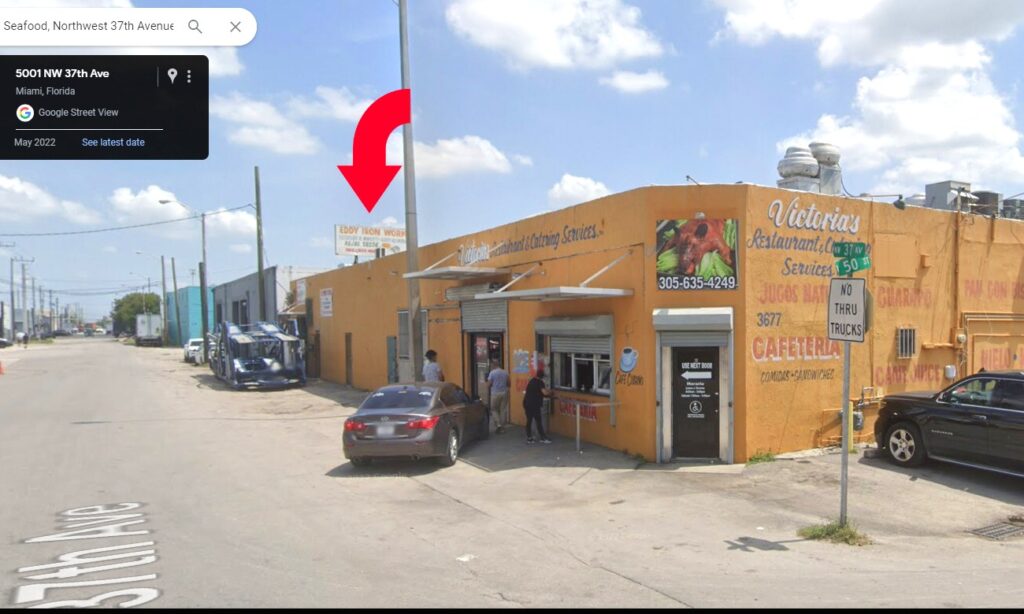
Industrial regions are populated by workers and they need to go somewhere for lunch. In this section of Miami food trucks are less common. Instead, you see a lot of small mom and pop restaurants. 37th Avenue is lined with them. Putting a small one in the scene added the necessary “snap” without looking out of place. I just picked a prototype restaurant a few blocks south on 37th Avenue.
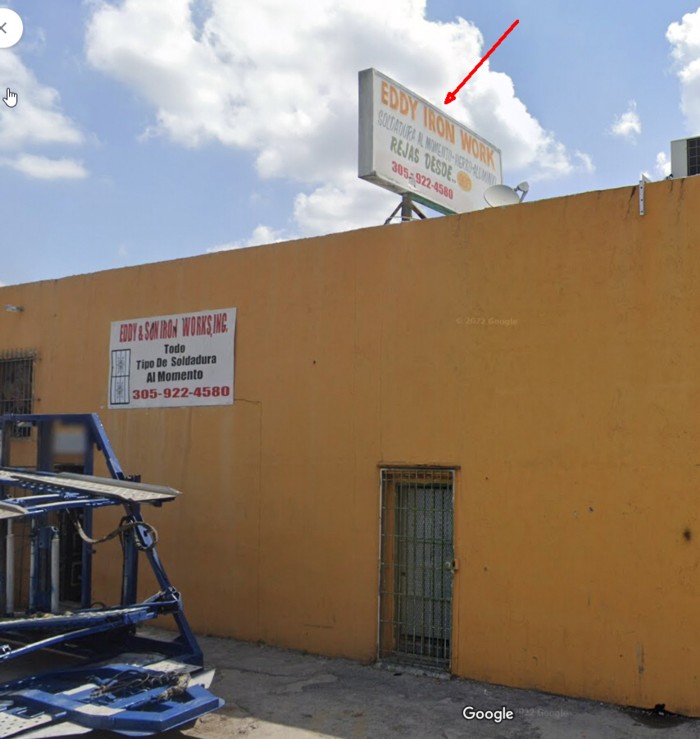
I also wanted a Spanish language billboard to add a regional stamp to the scene. I did so on the orignal East Rail layout. The problem is that the roads through this area carry lower traffic volume and it’s not that plausible to have a large advertisement in an area that wouldn’t see much traffic. In a subtle way, a billboard would be too “model railroady”. Again, a virtual trip to the prototype can often solve problems like this. Marching the Google Streetview icon down 37th Avenue turned up this large sign for Eddy Iron Work (I guess the sign shop wasn’t concerned about spelling). It’s large enough to be visible, is plausible, but smaller than a billboard.
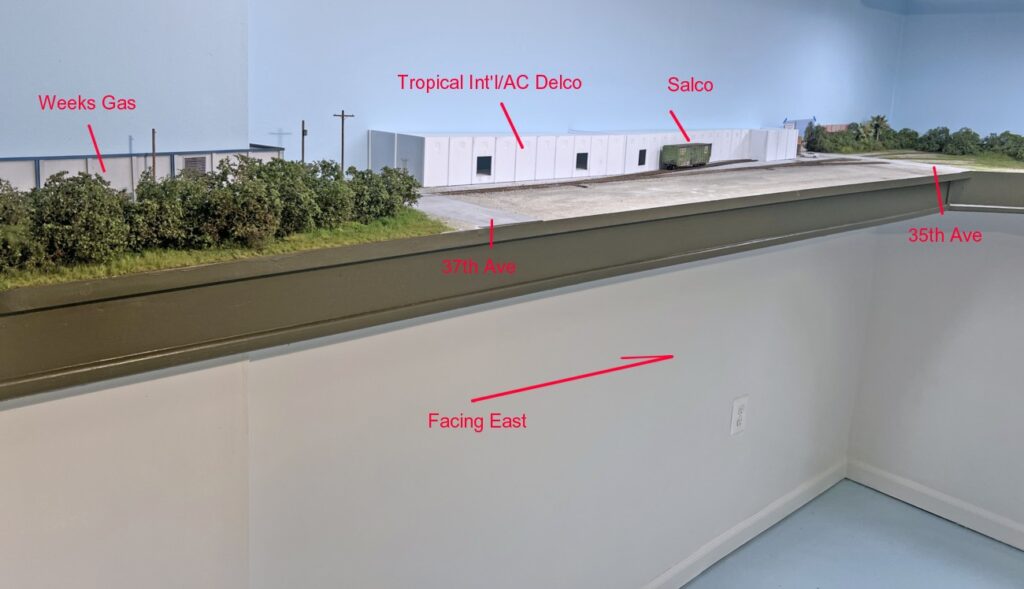
Here’s the left side of the scene showing the completed cores of the two warehouses.
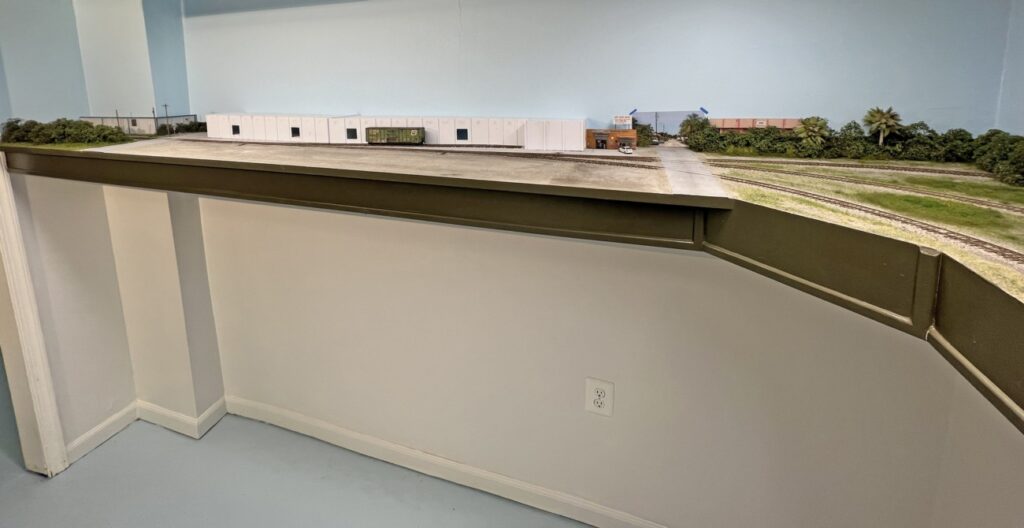
A view from the right.
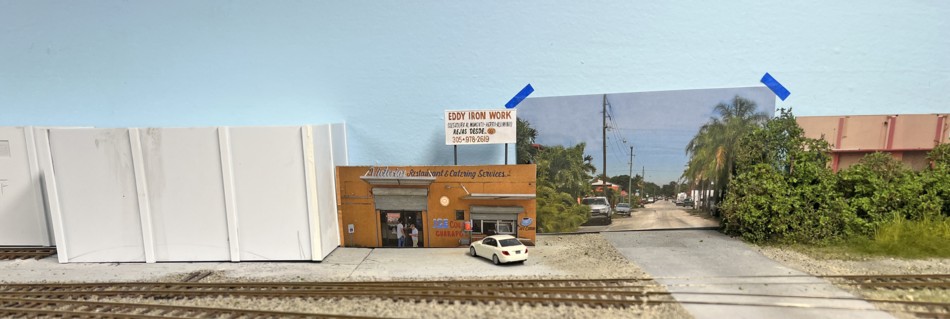
A mockup of the restaurant and large, Spanish language, sign. Note the way it’s set back to allow for parking and to break up the long, uniform, expanse of walls to the left.
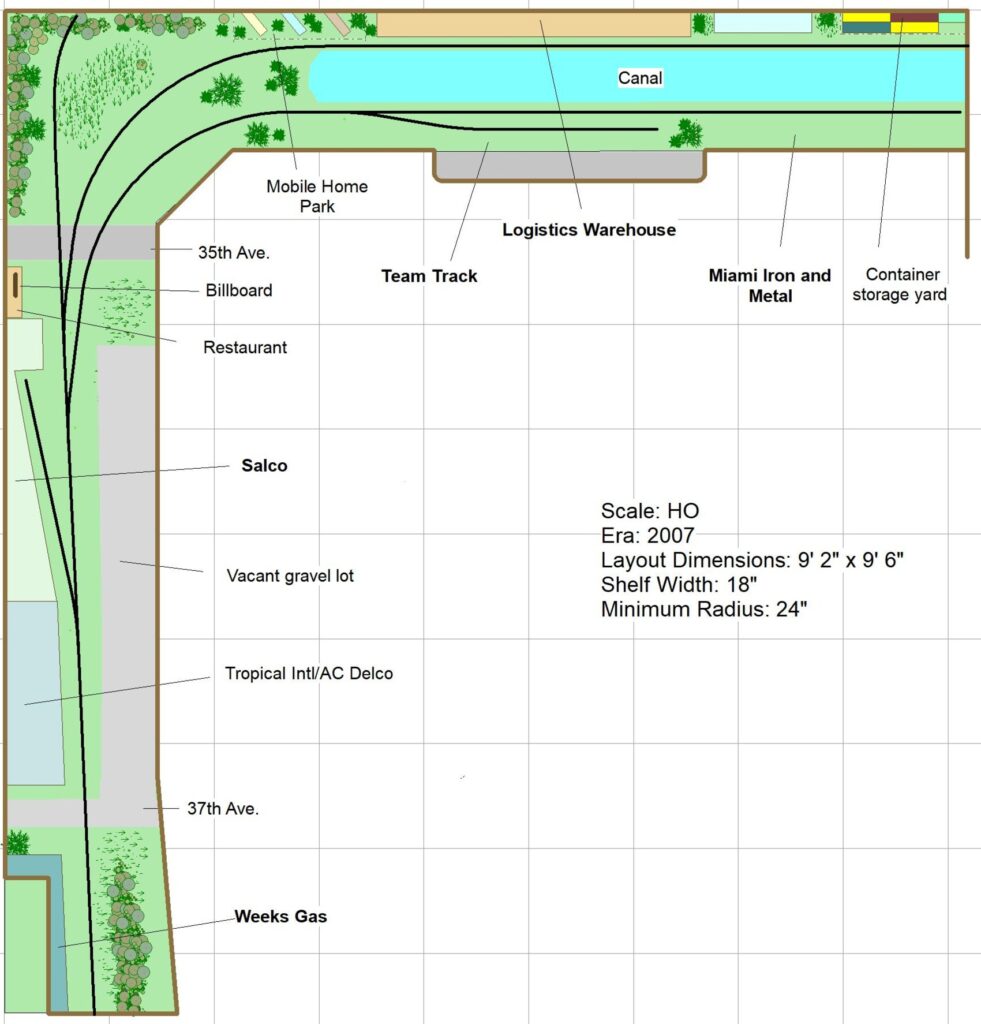
Finally, here’s the updated track plan. As a side note, for a layout this small, designing via sketches and the computer is not very effective (which is my third, and final, suggestion that modelers hate to hear). You’ll get far better results mocking it up in 3D. Get your bench work up, place some loose track down, and move things around to test various compositions.