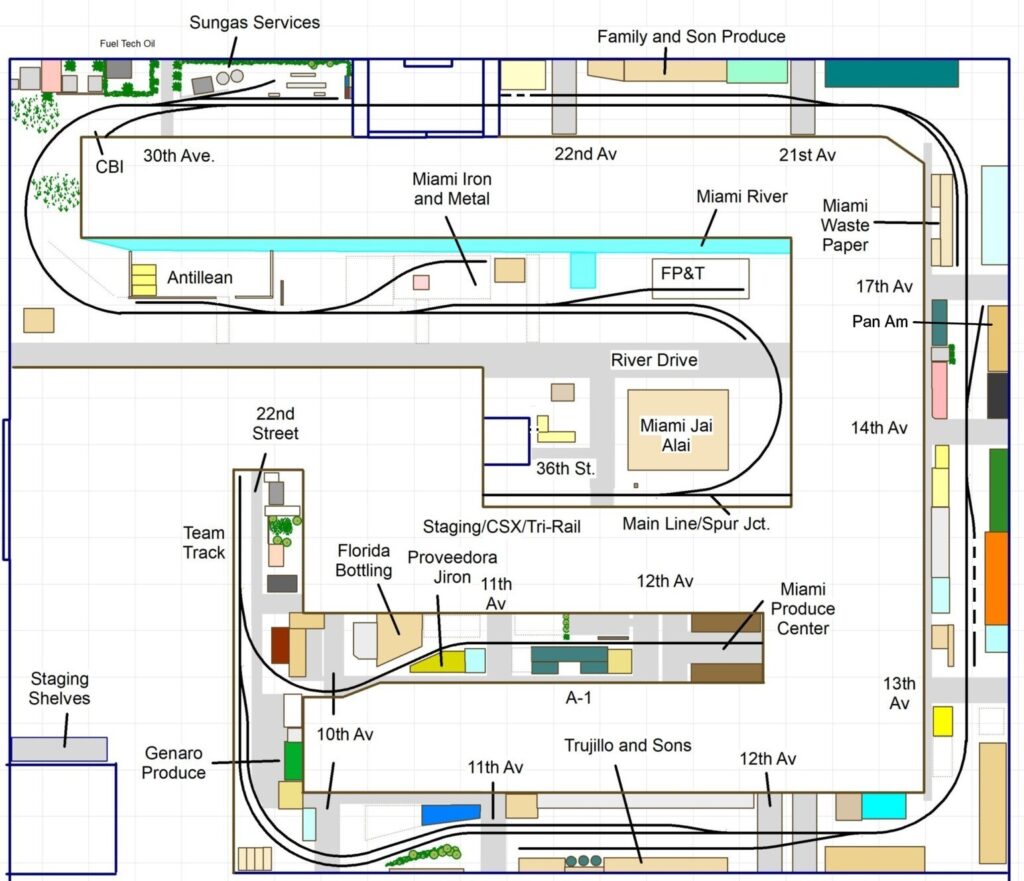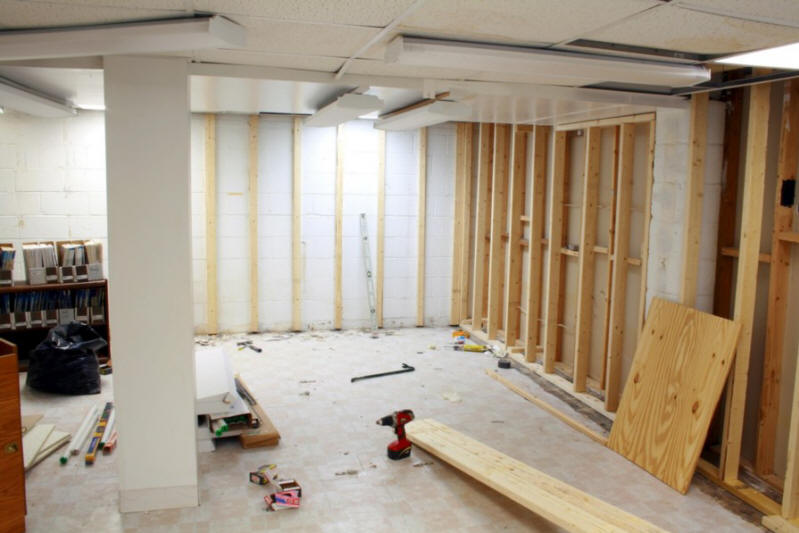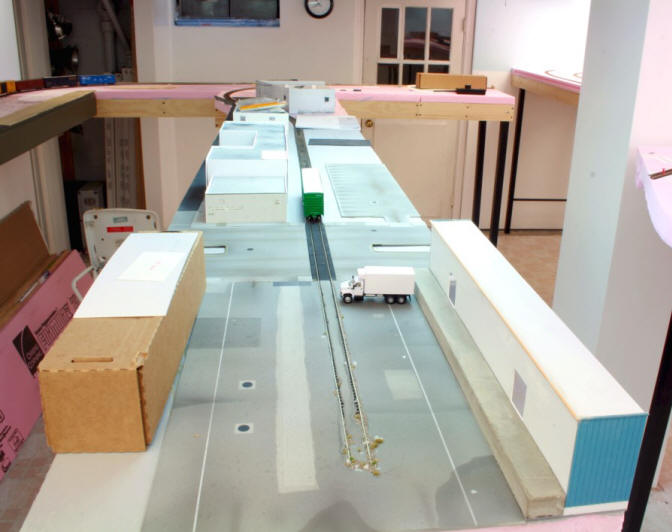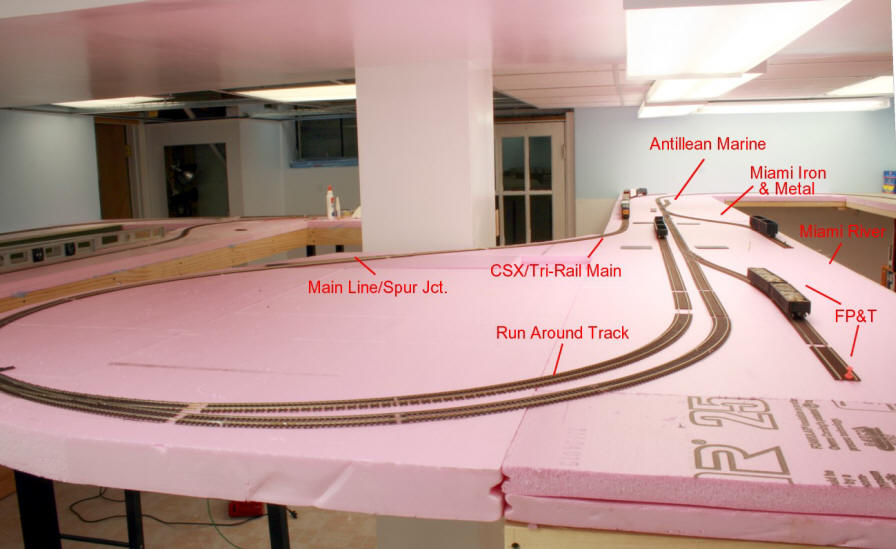
Some questions about The Downtown Spur came up at the recent RPM open house. So, for the number crunchers in the crowd, here is some arcane minutiae. The rest of you can resume your other duties.
Era: 2007
Room size: 21’6” by 17’ 6”
Track: ME code 70
Turnouts: Micro Engineering #6
Turnout Count: 13 (functional, not dummy)
Grades: None.
Min. radius: 24”
Layout height: 55”
Run length: 80’ down the “main” plus the switch back at 12’
Run time end to end: 7 ½ minutes (15 minutes out and back)
Speed limit: 10 mph
Siding length: 11’
Layout construction start date: Summer of 2008 (where does the time go?!)
Max op. session time: 2.5 to 3 hours.
Train length: 10 to 15 cars
Number of Industries: 13 total (plus ad hoc team tracks)
Industries switched weekly on the prototype: FPT, Miami Iron & Metal, Sungas, Family & Son, Trujillo & Sons
Switched quarterly: CBI, A-1, Florida Bottling, Miami Produce Center
Switched annually: Miami Waste, Pan Am, Genaro, Provee
Car spot-dependent industries: 2 (Family and Son, Trujillo & Sons)
Total structures: 65 rail and non-rail served

The Monon layout has been removed and room prep. begins for the new layout (2008)

The first section modeled was the switchback peninsula and Miami Produce Center.

A very, very early photo looking east down the river. I later removed the left end of the run-around track. Much of the CSX/Tri-Rail “main” was removed and replaced with River Drive.
One of the great layouts of our time! Thanks for all the inspiration over the years Lance!