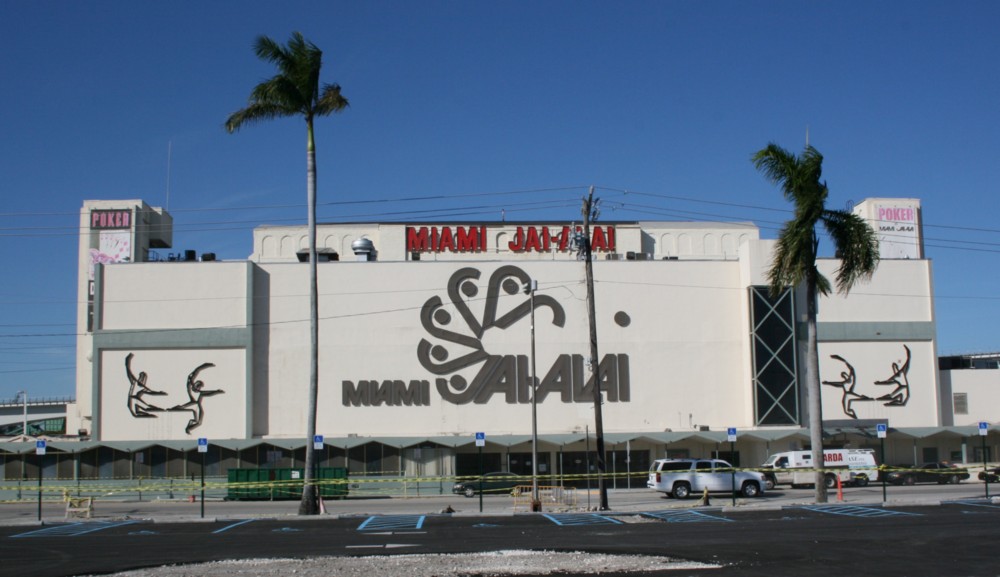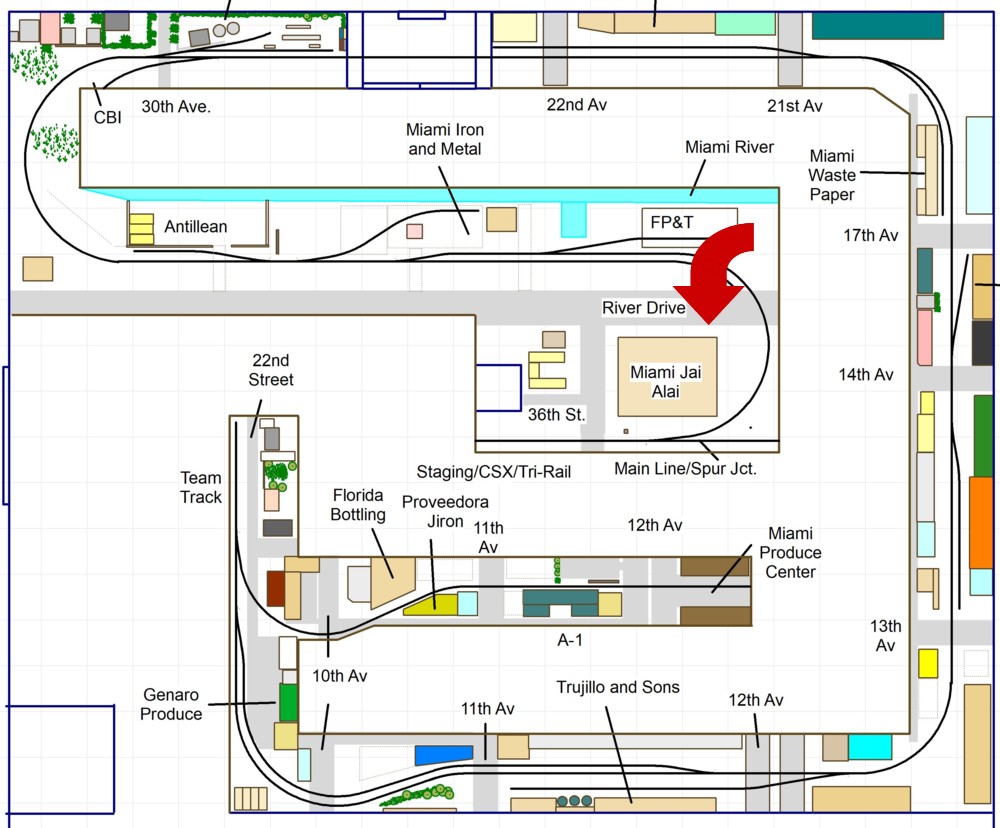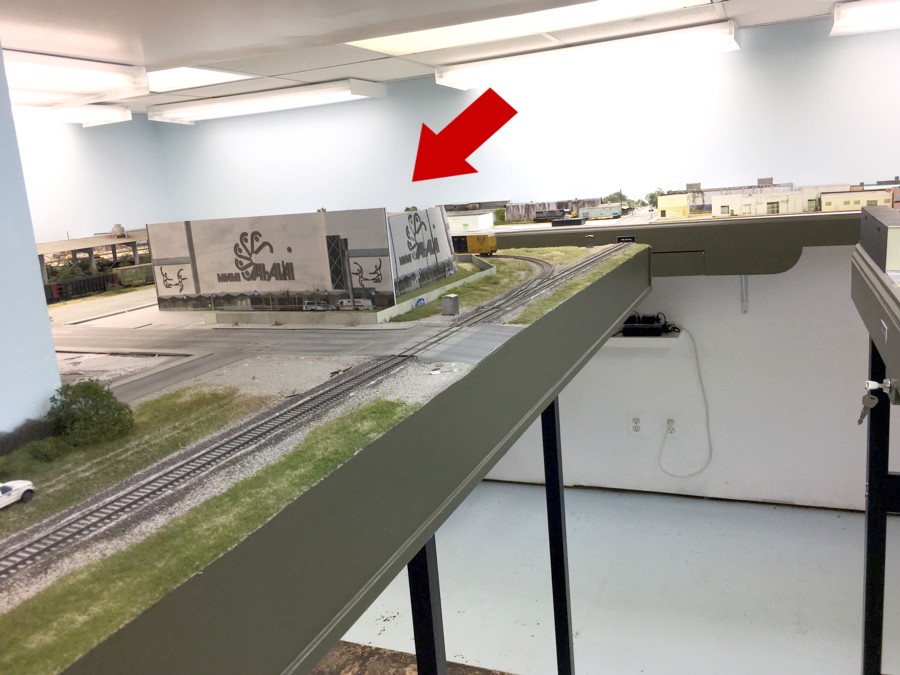
With no projects that really moved the needle for me, I took a few months off from the layout. I knew that if I consumed enough craft beers, and took enough naps, eventually something in the way of an idea would float up from the bottom of the pond. And….eventually it did. That “something” being Miami Jai-Alai (pronounced Hi Lie). Jai-Alai is vaguely similar to handball and, although not mainstream, is exciting to watch. Unfortunately, its strong links to gambling keep it from rising to the prominence it deserves. It’s played in large arena’s called “frontons” and was even featured in an episode of Miami Vice. The Miami Jai-Alai Fronton (now also a casino) is massive and sits directly across from FP&T.
From a modeling standpoint it solves a number of issues with the layout. One of the problems with my design is that, from a compositional standpoint, it’s overly symmetrical both vertically and horizontally. As you enter the layout room you are presented with a grid like sea of fairly similarly sized cubes, all of equal height. The arena’s large size would break the uniformity up, particularly in the vertical plane. Second, in an earlier blog I mentioned that it bothered me that, upon entering the room, the entire layout unfolded in front of you. I toyed with the idea of using backdrops to break up the sight lines but was (thankfully) talked out of it by every single modeling friend of mine. Again, because of it’s height, the Jai Alai fronton blocks the view of everything behind it, solving the view block problem naturally. Finally, the structure has a massive logo on the front that serves as a marker letting you know that you are, in fact, in Miami.

Here’s where the structure is located on the layout.

Before investing many hours building a structure, it’s always a good idea to build a mock up first to see how it will look in 3D and how it will fit into an overall scene. I added an inch to the height of the structure to make sure it blocked the view of the layout behind it.
In terms of construction the structure is fairly simple. One challenge will simply be it’s large size. The second will be modeling the sawtooth awning on the first floor. It looks like I’ll have plenty to keep me busy during the cold winter model building months.